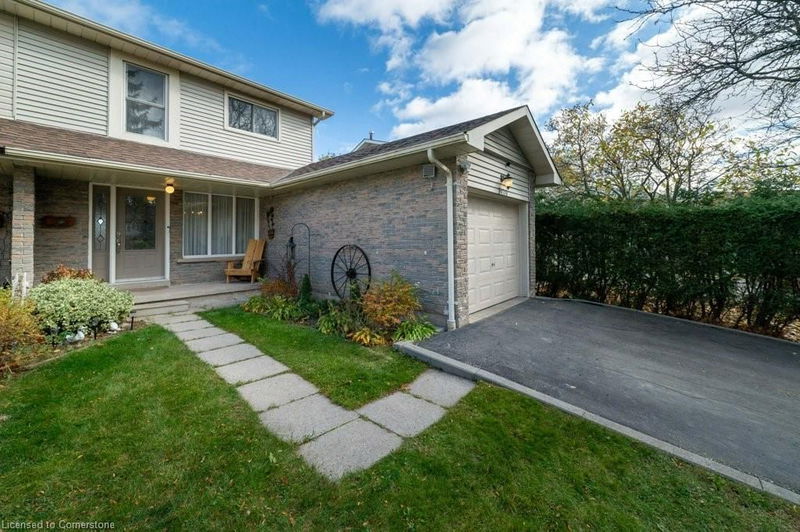Key Facts
- MLS® #: 40673222
- Property ID: SIRC2190349
- Property Type: Residential, Single Family Detached
- Living Space: 1,933 sq.ft.
- Year Built: 1977
- Bedrooms: 3
- Bathrooms: 1+1
- Parking Spaces: 3
- Listed By:
- Re/Max REALTY SPECIALISTS INC MILLCREEK DRIVE
Property Description
The search is over. This family ready semi-detached home is move-in ready! Just under 1500 sqft, this home is loaded with many recent renovations & updates that you are going to enjoy for years to come. Roof replaced in 2013. Newly renovated kitchen in 2021 featuring great quality stainless steel appliances, including a double oven, induction top stove! Next, the fully renovated main 4pc bathroom (July 2024). A brand-new gas furnace! (Oct 30 2024). If this is not enough, come see the 150-foot extra deep lot offering privacy & loads of space to play with the kids and the family dog. The finished basement is a flexible level that offers space for your home gym, tv/couch area, loads of storage, a place to work and to enjoy. Ideally located, walking distance to top-rated schools, Meadowvale Town Centre, walking/biking Trails, Meadowvale GO train and Lake Wabukayne. Come for a visit and see all that makes this home awesome. Check out some of these Extras: Private double wide driveway. A very functional layout that offers 3 great size bedrooms. Replaced electrical panel (2021) all copper wire in the home. Well maintained & cared for.
Rooms
- TypeLevelDimensionsFlooring
- Living roomMain11' 10.7" x 15' 3.8"Other
- KitchenMain10' 4.8" x 8' 9.9"Other
- Dining roomMain10' 7.8" x 9' 3.8"Other
- BathroomMain4' 3.1" x 4' 7.1"Other
- Kitchen With Eating AreaMain8' 2" x 8' 9.9"Other
- Primary bedroom2nd floor15' 5.8" x 12' 2.8"Other
- Bedroom2nd floor8' 11.8" x 10' 9.1"Other
- Bedroom2nd floor9' 6.9" x 16' 6"Other
- Bathroom2nd floor9' 6.9" x 7' 4.1"Other
- Recreation RoomBasement10' 5.9" x 33' 7.9"Other
- Laundry roomBasement7' 6.9" x 22' 4.8"Other
Listing Agents
Request More Information
Request More Information
Location
2470 Cobbinshaw Circle, Mississauga, Ontario, L5N 2G3 Canada
Around this property
Information about the area within a 5-minute walk of this property.
Request Neighbourhood Information
Learn more about the neighbourhood and amenities around this home
Request NowPayment Calculator
- $
- %$
- %
- Principal and Interest 0
- Property Taxes 0
- Strata / Condo Fees 0

