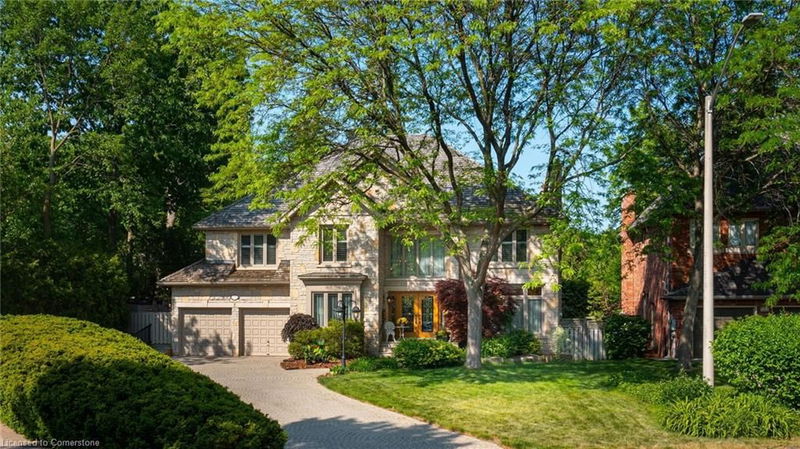Key Facts
- MLS® #: 40673884
- Property ID: SIRC2190076
- Property Type: Residential, Single Family Detached
- Living Space: 4,502 sq.ft.
- Bedrooms: 5+2
- Bathrooms: 4+2
- Parking Spaces: 8
- Listed By:
- RE/MAX REALTY ENTERPRISES INC
Property Description
Welcome to Luxury Living In The Prestigious Lorne Park Neighbourhood. Nestled on a tranquil Cul de Sac,
This Magnificent Residence ftg Over 7800SF of In/Outdoor Living Space, Offers Inspiring Spaces for the Entire
Family. The Interior boasts Gracious Principal Rooms incl Main Floor Library, Living Room & Formal Dining
Room each of these Spaces are Enhanced by Soaring Ceiling Emphasizing this Home's Charm &
Character.Chef's kitchen w/ double Bianco Antico Granite opens into a massive wooden deck overlooking the
Backyard Salt Water Pool. The outdoor area is a Haven for relaxation. 2nd flr 5 Well Appointed Bedrooms with
Ensuites ensure Private Retreat for All..Lower lvl is an Enormous Leisure Space for Rec Rm/Study/In-Law
Suite w/Sauna & Wet Bar. Walk Out to the Professionally Landscaped Backyard with its Towering Cedar
Hedges for all your Entertainment. A Truly Private Oasis in the Heart of the City, Secluded yet
Accessible**Must See**Impeccably maintained home, Awaits your unique touch**
Rooms
- TypeLevelDimensionsFlooring
- Primary bedroom2nd floor82' 1.4" x 49' 4.1"Other
- KitchenMain69' 2.7" x 55' 9.6"Other
- Dining roomMain56' 8.3" x 46' 2.7"Other
- Living roomMain62' 8.3" x 42' 8.5"Other
- Bedroom2nd floor49' 6.4" x 36' 5.4"Other
- Bedroom2nd floor52' 6.3" x 42' 9.3"Other
- Bedroom2nd floor46' 2.3" x 42' 9.3"Other
- Family roomMain68' 11.1" x 42' 10.1"Other
- Bedroom2nd floor36' 1.4" x 32' 10"Other
- Recreation RoomBasement144' 7" x 144' 5"Other
- Laundry roomBasement65' 8.5" x 39' 5.6"Other
- Home officeMain46' 2.7" x 36' 3.4"Other
- BedroomBasement13' 6.9" x 10' 9.9"Other
- BedroomBasement19' 3.1" x 10' 7.8"Other
Listing Agents
Request More Information
Request More Information
Location
1301 Lindburgh Court, Mississauga, Ontario, L5H 4J2 Canada
Around this property
Information about the area within a 5-minute walk of this property.
Request Neighbourhood Information
Learn more about the neighbourhood and amenities around this home
Request NowPayment Calculator
- $
- %$
- %
- Principal and Interest 0
- Property Taxes 0
- Strata / Condo Fees 0

