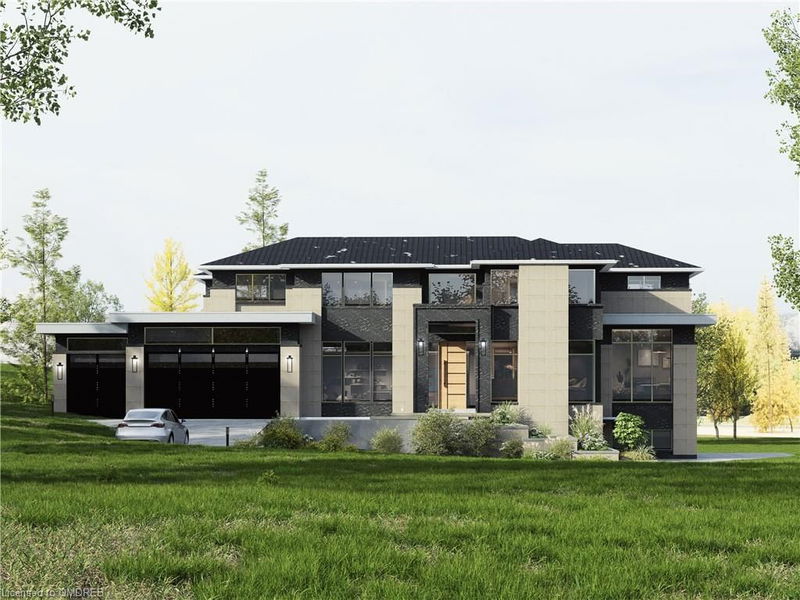Key Facts
- MLS® #: 40677376
- Property ID: SIRC2188858
- Property Type: Residential, Single Family Detached
- Living Space: 4,144 sq.ft.
- Bedrooms: 3
- Bathrooms: 3
- Parking Spaces: 8
- Listed By:
- Sutton Group Quantum Realty Inc., Brokerage
Property Description
LOCATION! LOCATION! LOCATION!
Nestled in a tranquil enclave south of Lakeshore in Lorne Park, this extraordinary 0.514-acre property offers an unparalleled opportunity to craft your vision in a park-like setting. Boasting an expansive 182-foot frontage and lush mature trees, the lot invites you to build a custom dream home or explore lot severance potential. The current residence offers options for renovation. Steps from the lake and Rattray Marsh, within the esteemed Lorne Park Secondary School catchment, and minutes from Clarkson GO Station and QEW—this is luxury living in an unbeatable location. Don’t miss your chance to own this rare gem!
Rooms
- TypeLevelDimensionsFlooring
- DinetteLower12' 7.9" x 14' 6.8"Other
- Living roomMain13' 3.8" x 17' 3"Other
- Primary bedroomUpper12' 2.8" x 13' 3.8"Other
- Bedroom2nd floor12' 9.1" x 12' 7.9"Other
- KitchenMain12' 4" x 14' 6.8"Other
- Bedroom2nd floor11' 3.8" x 10' 4.8"Other
- Home office2nd floor9' 3" x 9' 4.9"Other
- Family roomLower11' 5" x 31' 7.9"Other
- Recreation RoomLower12' 8.8" x 24' 8.8"Other
- Exercise RoomLower8' 2.8" x 16' 2.8"Other
Listing Agents
Request More Information
Request More Information
Location
1340 Contour Drive, Mississauga, Ontario, L5H 1B2 Canada
Around this property
Information about the area within a 5-minute walk of this property.
Request Neighbourhood Information
Learn more about the neighbourhood and amenities around this home
Request NowPayment Calculator
- $
- %$
- %
- Principal and Interest 0
- Property Taxes 0
- Strata / Condo Fees 0

