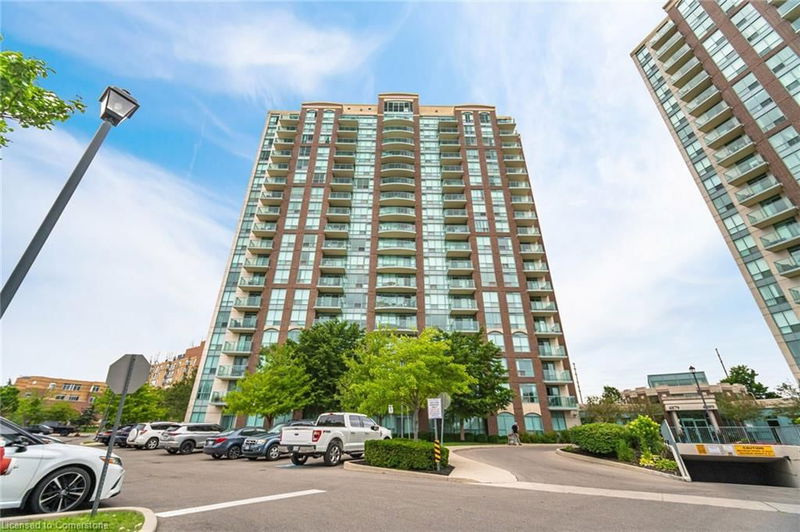Key Facts
- MLS® #: 40679810
- Property ID: SIRC2188313
- Property Type: Residential, Condo
- Living Space: 800 sq.ft.
- Bedrooms: 2
- Bathrooms: 2
- Parking Spaces: 2
- Listed By:
- ROYAL LEPAGE REALTY PLUS
Property Description
Immaculate Corner Condo Apartment with 2 Parking (side-by-side) + Locker. 2 Bedrooms, 2 Full Bathes w/new Cabinets & Toilets. Kitchen with Quartz Counter-Top, Back-Splash & Stainless Steel Appliances. New Laminate Floors. Open Concept Living & Dining w/Walkout to Balcony Overlooks Open Space. Close to HWY 403 & 407, Hospital, Schools, Steps to Erin Mills Shopping Centre, and much more.
Rooms
Listing Agents
ROYAL LEPAGE REALTY PLUS
Request More Information
Request More Information
Location
4879 Kimbermount Avenue #304, Mississauga, Ontario, L5M 7R8 Canada
Around this property
Information about the area within a 5-minute walk of this property.
4,405Residents
- 22.33% 20 to 34 years
- 22.2% 35 to 49 years
- 16.18% 50 to 64 years
- 12.17% 65 to 79 years
- 6.02% 80 and over
- 5.9% 5 to 9
- 5.24% 10 to 14
- 5.06% 15 to 19
- 4.9% 0 to 4
57%43%OwnersRenters
- Households in the area are:
- 62.36% Single family
- 34% Single person
- 3.34% Multi person
- 0.3% Multi family
$96,287Average household income
- $96,287 Average household income
- $48,443 Average individual income
44.82%Speak English
- People in the area speak:
- 44.82% English
- 12.81% English and non-official language(s)
- 12.53% Arabic
- 9.04% Mandarin
- 6.05% Urdu
- 3.8% Yue (Cantonese)
- 3.2% Hindi
- 2.96% Tamil
- 2.4% Spanish
- 2.39% Portuguese
68.87%Highrise Apartments
- Housing in the area comprises of:
- 68.87% Apartment 5 or more floors
- 18.15% Row houses
- 11.27% Single detached
- 1.11% Semi detached
- 0.53% Duplex
- 0.07% Apartment 1-4 floors
79.88%Commute by Car
- Others commute by:
- 11.5% Public transit
- 5.13% Foot
- 3.49% Other
- 0% Bicycle
29.32%Bachelor degree
- 29.32% Bachelor degree
- 23.13% High school
- 15.75% Post graduate degree
- 14.54% College certificate
- 10.99% Did not graduate high school
- 3.5% University certificate
- 2.78% Trade certificate
2Average AQI
- The average air quality index for the area is 2
- The area receives 303.09 mm of precipitation annually.
- The area experiences 7.39 extremely hot days (31.53°C) per year.
Request Neighbourhood Information
Learn more about the neighbourhood and amenities around this home
Request NowPayment Calculator
$3,296 mo.* estimated monthly payment based on:
- $
- %$
- %
- Principal and Interest $3,296 /mo
- Property Taxes n/a
- Strata / Condo Fees n/a
* This payment calculator’s purpose is to provide a rough estimate for planning and educational purposes only. It should not be used as your sole source of information for financial planning purposes. This tool does not offer a loan nor does it solicit your information, it is also not financial or legal advice. Please contact a qualified professional for your financial advice. No responsibility or liability whatsoever can be accepted by Sotheby’s International Realty Canada or Sotheby’s International Realty Affiliates for any loss or damage resultant from any use of, reliance on or reference to the contents of this payment calculator.

