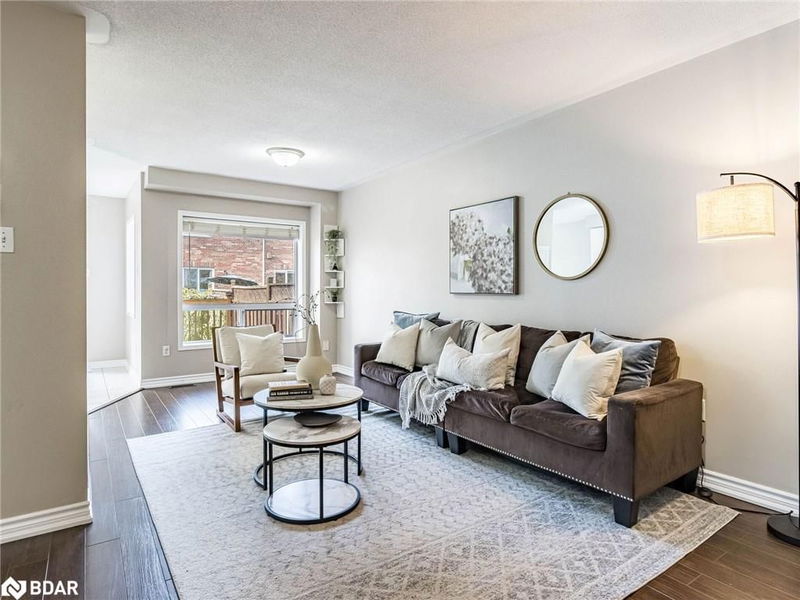Key Facts
- MLS® #: 40680244
- Property ID: SIRC2188009
- Property Type: Residential, Single Family Detached
- Living Space: 1,500 sq.ft.
- Bedrooms: 3+1
- Bathrooms: 3+1
- Parking Spaces: 3
- Listed By:
- Right At Home Realty Brokerage
Property Description
SEMI-DETACHED GEM IN PRIME LOCATION: FAMILY-FRIENDLY, 6 MIN WALK FROM SCHOOL! NEW ROOF, AC & FURNACE!
Nestled in a sought-after neighborhood, this charming-detached home boasts a prime location exceptional convenience. Just a short 6-minute walk from a reputable school, it's perfect for families seeking proximity to education and community amenities. The area offers seamless access to major retail outlets, highways, and public transportation, making daily commutes and shopping trips a breeze. Embrace the blend of tranquility and accessibility in this remarkable location, ideal for those who value both comfort and convenience.
Upon entry, you'll be captivated by the bright, open living room, a true highlight of this home, bathed in natural sunlight and offering a warm, inviting atmosphere. This spacious area is perfect for everything from family gatherings to relaxing evenings.The kitchen complements this with modern cabinetry, sleek quartz countertops, and a cozy breakfast area that opens up to the backyard. Upstairs, you'll find a spacious primary bedroom complete with a full bathroom featuring a sleek, modern glass shower door. The 2nd bedroom has a private balcony for you to enjoy your morning coffee. The 3rd bedroom is charming and can be used as is or turned into a nursery. The lower level offers a charming 4th bedroom, a comfortable rec room, a complete full 4-piece bathroom, and a spacious laundry room.
Functionally, this home has been extremely well- maintained and offers an updated furnace (2022), central air (2022), and roof (2020).
Rooms
- TypeLevelDimensionsFlooring
- Living roomMain11' 6.1" x 22' 1.7"Other
- Dining roomMain9' 6.1" x 10' 7.8"Other
- Dining roomMain9' 6.1" x 10' 7.8"Other
- Primary bedroom2nd floor10' 11.8" x 18' 11.9"Other
- Bedroom2nd floor8' 6.3" x 10' 7.8"Other
- Bedroom2nd floor8' 6.3" x 14' 11.9"Other
- Bathroom2nd floor4' 11.8" x 9' 6.1"Other
- BathroomLower4' 11.8" x 6' 11.8"Other
- BedroomLower8' 6.3" x 8' 5.1"Other
- BathroomMain2' 11.8" x 6' 5.1"Other
- Laundry roomLower6' 4.7" x 10' 11.8"Other
- Recreation RoomLower10' 11.8" x 14' 11.9"Other
Listing Agents
Request More Information
Request More Information
Location
571 Rossellini Drive, Mississauga, Ontario, L5W 1M5 Canada
Around this property
Information about the area within a 5-minute walk of this property.
Request Neighbourhood Information
Learn more about the neighbourhood and amenities around this home
Request NowPayment Calculator
- $
- %$
- %
- Principal and Interest 0
- Property Taxes 0
- Strata / Condo Fees 0

