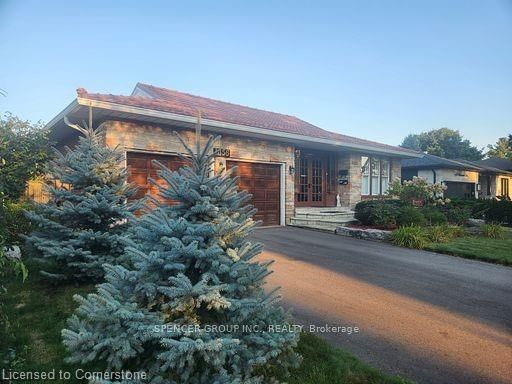Key Facts
- MLS® #: 40682984
- Property ID: SIRC2186020
- Property Type: Residential, Single Family Detached
- Living Space: 2,500 sq.ft.
- Lot Size: 7,348.75 sq.ft.
- Bedrooms: 3+1
- Bathrooms: 2+1
- Parking Spaces: 4
- Listed By:
- SPENCER GROUP INC REALTY BROKERAGE
Property Description
Much desired neighbourhood! Perfect location at the Mississauga and Etobicoke border. Schools, sports facilities, shopping, places of worship. Amazing walking and bike trails, Markland Woods golf club on the other side of the road, Etobicoke Centennial sports facilities - 5 minutes drive. Easy access to all 400 series highways and Pearson Airport. Large backyard with a swimming pool great for entertaining. This property includes a 2-car garage and two additional parking spots in front. Cherished memories are waiting to be built with your family in this solidly maintained home, as it has provided the current family for decades. This home is waiting for its new owners to personalize and make it their own ... the way that was so cared for before or better. There is more than enough space for you to host the next big family gatherings. An extra large family room is a bonus for that growing family. Partly covered outdoor area to enjoy dinners outside. Potential in-law suite with separate entrance. One of a kind! Seeing is believing!
Rooms
- TypeLevelDimensionsFlooring
- Living roomMain12' 6" x 18' 4.8"Other
- Dining roomMain11' 6.1" x 12' 6"Other
- Bedroom2nd floor8' 11.8" x 11' 10.1"Other
- KitchenMain9' 8.1" x 23' 7"Other
- Bedroom2nd floor9' 3" x 12' 7.9"Other
- Primary bedroom2nd floor12' 4" x 14' 4.8"Other
- Family roomLower15' 5.8" x 22' 11.9"Other
- BedroomLower11' 6.9" x 13' 1.8"Other
- Recreation RoomBasement22' 11.9" x 27' 11.8"Other
Listing Agents
Request More Information
Request More Information
Location
1856 Briarcrook Crescent, Mississauga, Ontario, L4X 1X4 Canada
Around this property
Information about the area within a 5-minute walk of this property.
Request Neighbourhood Information
Learn more about the neighbourhood and amenities around this home
Request NowPayment Calculator
- $
- %$
- %
- Principal and Interest 0
- Property Taxes 0
- Strata / Condo Fees 0

