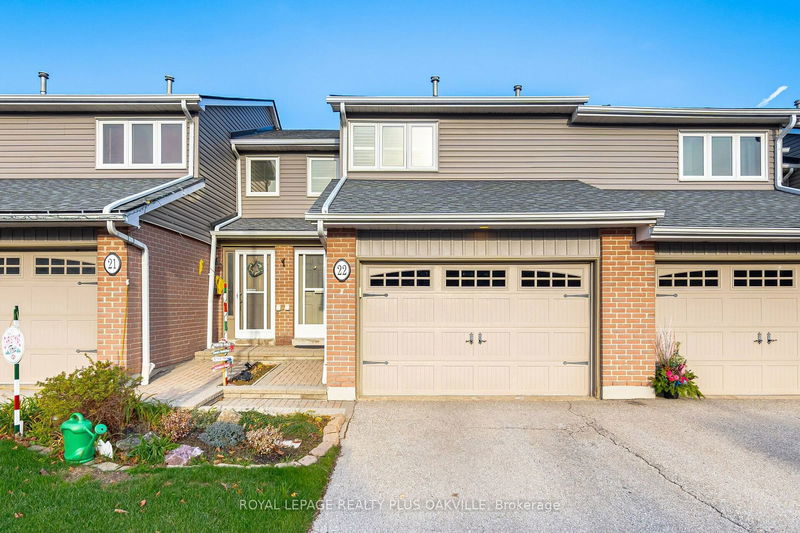Key Facts
- MLS® #: W11436927
- Secondary MLS® #: 40681865
- Property ID: SIRC2181400
- Property Type: Residential, Condo
- Bedrooms: 2
- Bathrooms: 3
- Additional Rooms: Den
- Parking Spaces: 3
- Listed By:
- ROYAL LEPAGE REALTY PLUS OAKVILLE
Property Description
Stunning Renovated Townhome in prime Erin Mills! Professionally Renovated with Hardwood Floors Throughout & Wood stairs! Quality Cabinetry, Granite Counters & pot lighting in Kitchen. Foyer features Heated Travertine Flooring. Crown Moulding. Large Bedrooms! Beautifully finished basement with Open Rec Room With Entertainment system (TV & Surround sound audio) & built-in Shelving and Cabinets. Gas FP in Bsmt. Oversized 1.5 Car Garage with inside access. Great location, Walk to Erindale SS, Quick access to highways 403, QEW & 407! Close To All Amenities. Professional Custom Quality Through-Out andwill not disappoint! Lots of Storage in basement and in spacious garage!
Rooms
- TypeLevelDimensionsFlooring
- KitchenMain7' 3" x 9' 6.9"Other
- Dining roomMain9' 8.1" x 10' 2"Other
- Living roomMain9' 10.5" x 15' 10.1"Other
- FoyerMain4' 9" x 6' 11.8"Other
- Primary bedroom2nd floor13' 10.1" x 16' 4"Other
- Bedroom2nd floor7' 10" x 14' 2"Other
- Recreation RoomBasement12' 11.9" x 18' 9.9"Other
- Laundry roomBasement5' 10" x 8' 7.1"Other
- UtilityBasement4' 9.8" x 9' 6.1"Other
- Powder RoomMain4' 5.9" x 5' 4.9"Other
- Bathroom2nd floor4' 11.8" x 5' 1.8"Other
- Bathroom2nd floor7' 6.9" x 8' 5.9"Other
Listing Agents
Request More Information
Request More Information
Location
3125 Fifth Line W #22, Mississauga, Ontario, L5L 3S8 Canada
Around this property
Information about the area within a 5-minute walk of this property.
Request Neighbourhood Information
Learn more about the neighbourhood and amenities around this home
Request NowPayment Calculator
- $
- %$
- %
- Principal and Interest 0
- Property Taxes 0
- Strata / Condo Fees 0

