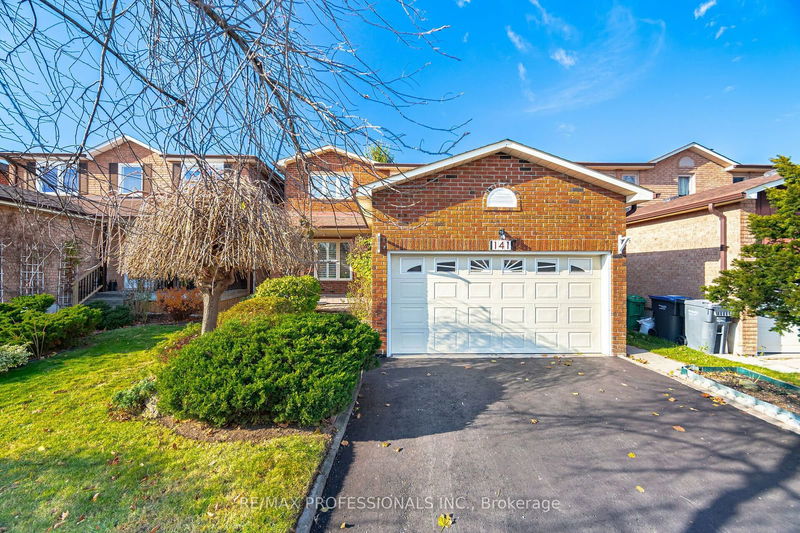Key Facts
- MLS® #: W11436441
- Property ID: SIRC2181370
- Property Type: Residential, Single Family Detached
- Lot Size: 3,966.65 sq.ft.
- Year Built: 31
- Bedrooms: 3
- Bathrooms: 4
- Additional Rooms: Den
- Parking Spaces: 2
- Listed By:
- RE/MAX PROFESSIONALS INC.
Property Description
Your Search Ends Here!! SQUARE 1--CENTRAL MISSISSAUGA. Thousands spent on upgrades: Freshly Painted, Floors refinished, Brand New Broadloom on staircase & bedrooms , California Shutters, some new light fixtures, freshly painted deck and much more! Brand new Fridge Home is approximately 1900 sq ft plus basement. Basement could be in law suite/nanny suite. Abundance of Windows allowing natural light to Seep through. Spacious eat in kitchen with walk out to family size deck. Walking distance to school & direct bus to Square 1 across street!
Rooms
- TypeLevelDimensionsFlooring
- Living roomMain10' 7.1" x 16' 2"Other
- Dining roomMain10' 7.8" x 12' 9.4"Other
- KitchenMain8' 7.9" x 9' 4.9"Other
- Family roomMain11' 6.9" x 13' 10.1"Other
- Primary bedroom2nd floor10' 7.1" x 19' 9"Other
- Bedroom2nd floor11' 8.1" x 12' 2.8"Other
- Bedroom2nd floor10' 5.1" x 13' 1.8"Other
- KitchenBasement10' 4" x 20' 6.8"Other
- Cellar / Cold roomBasement4' 3.1" x 11' 6.9"Other
- Laundry roomBasement10' 11.8" x 18' 2.8"Other
Listing Agents
Request More Information
Request More Information
Location
141 Kingsbridge Garden Circ, Mississauga, Ontario, L5R 1J7 Canada
Around this property
Information about the area within a 5-minute walk of this property.
Request Neighbourhood Information
Learn more about the neighbourhood and amenities around this home
Request NowPayment Calculator
- $
- %$
- %
- Principal and Interest 0
- Property Taxes 0
- Strata / Condo Fees 0

