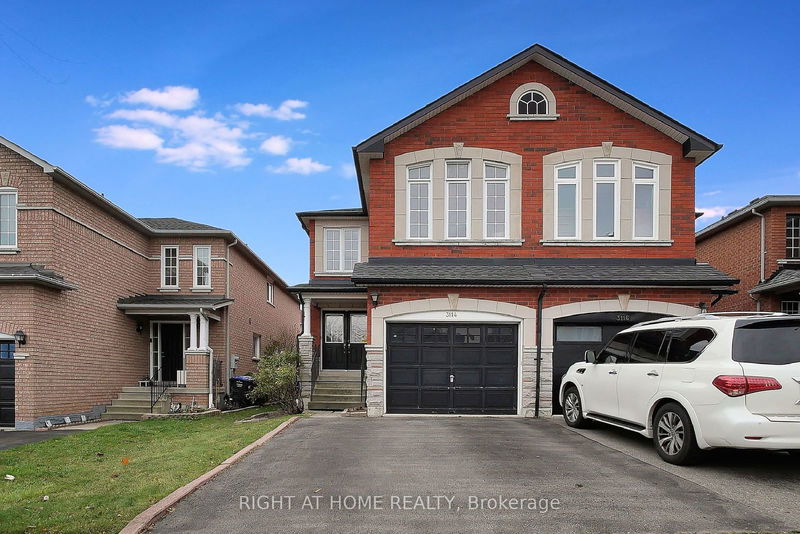Key Facts
- MLS® #: W11189947
- Property ID: SIRC2180423
- Property Type: Residential, Townhouse
- Lot Size: 2,583.80 sq.ft.
- Year Built: 16
- Bedrooms: 3+1
- Bathrooms: 4
- Additional Rooms: Den
- Parking Spaces: 3
- Listed By:
- RIGHT AT HOME REALTY
Property Description
Spacious semi-detached conveniently located in a prime location, just minutes from Cooksville Go Station, ideal for commuters! This home features an open-concept living/dining area with beautiful hardwood floors and a double-sided fireplace overlooking the breakfast area. The bright, spacious kitchen with an island and stainless steel appliances overlooks the fully fenced backyard. This home also has a great room with higher ceilings between the main and second floors, perfect for family gatherings. This space could be easily converted to a large 4th bedroom or home office. The second level boasts 3 bedrooms, and 2 full washrooms including a primary bedroom with a 3 piece washroom, ensuite laundry, and a large walk-in closet. The fully finished basement can be accessed from within the home or by a separate entrance through the garage. The basement features an additional 4th bedroom with an upgraded egress window, a 3-piece washroom, recreational room, kitchenette and an additional washer and dryer.
Rooms
- TypeLevelDimensionsFlooring
- Living roomMain9' 11.6" x 19' 1.9"Other
- Breakfast RoomMain9' 4.9" x 11' 10.9"Other
- KitchenMain8' 8.7" x 11' 10.9"Other
- Family roomIn Between11' 1.8" x 15' 7.7"Other
- Primary bedroom2nd floor12' 8.8" x 16' 2.8"Other
- Bedroom2nd floor9' 6.6" x 10' 2.8"Other
- Bedroom2nd floor8' 2.4" x 9' 10.1"Other
- BedroomBasement9' 8.9" x 15' 4.6"Other
- Recreation RoomBasement8' 11.8" x 17' 3.8"Other
Listing Agents
Request More Information
Request More Information
Location
3114 Wheatstone Ave, Mississauga, Ontario, L5B 4J5 Canada
Around this property
Information about the area within a 5-minute walk of this property.
Request Neighbourhood Information
Learn more about the neighbourhood and amenities around this home
Request NowPayment Calculator
- $
- %$
- %
- Principal and Interest 0
- Property Taxes 0
- Strata / Condo Fees 0

