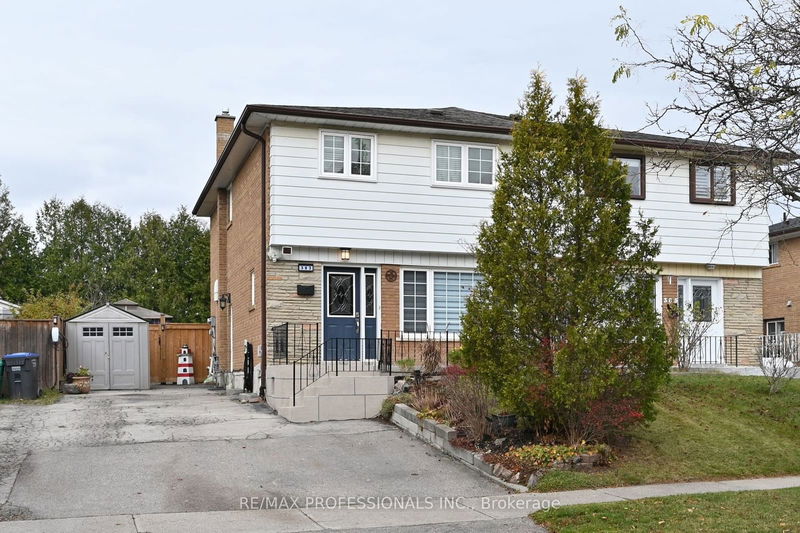Key Facts
- MLS® #: W11190135
- Property ID: SIRC2180341
- Property Type: Residential, Townhouse
- Lot Size: 3,761.96 sq.ft.
- Year Built: 51
- Bedrooms: 4
- Bathrooms: 3
- Additional Rooms: Den
- Parking Spaces: 4
- Listed By:
- RE/MAX PROFESSIONALS INC.
Property Description
Welcome to this Meticulously maintained 2 story, 4 bedroom home situated in sought after Mississauga Valley. Spectacular kitchen, Quartz countertops, top of the line appliances, gas stove, ceramic tile backsplash and large centre island. Walkout to the sunroom and private back yard with gazebo and garden shed. Plenty of room to entertain family and friends in the homey living room. There is a separate entrance to the basement with a large rec room and potential in-law suite, kitchenette, gas fireplace, 3-piece bath and large cold cellar. This home is close to schools, parks, public transport, Hwy's, QEW & 401, shopping-Square One. Pride of ownership throughout. A must see to appreciate.
Rooms
- TypeLevelDimensionsFlooring
- Living roomGround floor11' 1.4" x 17' 10.1"Other
- Dining roomGround floor9' 1.8" x 18' 10.7"Other
- KitchenGround floor9' 6.5" x 14' 4"Other
- Solarium/SunroomGround floor16' 2" x 8' 6.3"Other
- BathroomGround floor3' 2.5" x 5' 11.6"Other
- Primary bedroom2nd floor10' 5.1" x 17' 11.1"Other
- Bedroom2nd floor9' 2.6" x 15' 7.7"Other
- Bedroom2nd floor9' 2.2" x 11' 11.3"Other
- Bedroom2nd floor7' 11.6" x 12' 7.9"Other
- Bathroom2nd floor9' 2.6" x 4' 10.6"Other
- Recreation RoomLower10' 11.1" x 36' 9.3"Other
- BathroomLower6' 6.3" x 8' 1.6"Other
Listing Agents
Request More Information
Request More Information
Location
383 Lara Woods, Mississauga, Ontario, L5A 3B1 Canada
Around this property
Information about the area within a 5-minute walk of this property.
Request Neighbourhood Information
Learn more about the neighbourhood and amenities around this home
Request NowPayment Calculator
- $
- %$
- %
- Principal and Interest 0
- Property Taxes 0
- Strata / Condo Fees 0

