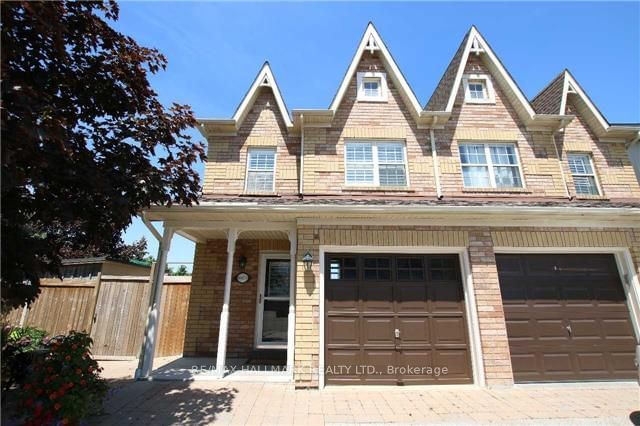Key Facts
- MLS® #: W10440595
- Property ID: SIRC2176669
- Property Type: Residential, Townhouse
- Lot Size: 3,234.74 sq.ft.
- Bedrooms: 3+1
- Bathrooms: 4
- Additional Rooms: Den
- Parking Spaces: 5
- Listed By:
- RE/MAX HALLMARK REALTY LTD.
Property Description
Excellent Opportunity To Own A Beautiful 3-Bedroom Semi With Finished Basement In Prime Meadowvale Village. Gourmet Kitchen With Stainless Steel Fridge/Stove. Spacious Master Brm With Carrera Marble Ensuite! Main Floor Walkout To Private Treed Yard/Interlocked Patio/Child Safe Pool! Built By Valemont Homes - Recognized Builder/Praised For Individualistic Architectural Home Designs. Great Family Neighbourhood!
Rooms
- TypeLevelDimensionsFlooring
- Living roomGround floor10' 11.4" x 16' 11.5"Other
- Dining roomGround floor8' 11.4" x 8' 11.8"Other
- KitchenGround floor11' 1.4" x 10' 11.4"Other
- Powder RoomGround floor5' 11.2" x 2' 11.8"Other
- Primary bedroom2nd floor16' 11.5" x 11' 1.4"Other
- Bedroom2nd floor10' 11.4" x 8' 11.8"Other
- Bedroom2nd floor8' 11.8" x 12' 11.5"Other
- Recreation RoomBasement7' 11.2" x 16' 11.5"Other
- BedroomBasement8' 11.8" x 11' 1.4"Other
- Laundry roomBasement16' 11.5" x 10' 11.4"Other
- Cellar / Cold roomBasement4' 11.8" x 7' 11.2"Other
- BathroomBasement4' 11.8" x 8' 11.8"Other
Listing Agents
Request More Information
Request More Information
Location
6873 Shade House Crt, Mississauga, Ontario, L5W 1C3 Canada
Around this property
Information about the area within a 5-minute walk of this property.
Request Neighbourhood Information
Learn more about the neighbourhood and amenities around this home
Request NowPayment Calculator
- $
- %$
- %
- Principal and Interest 0
- Property Taxes 0
- Strata / Condo Fees 0

