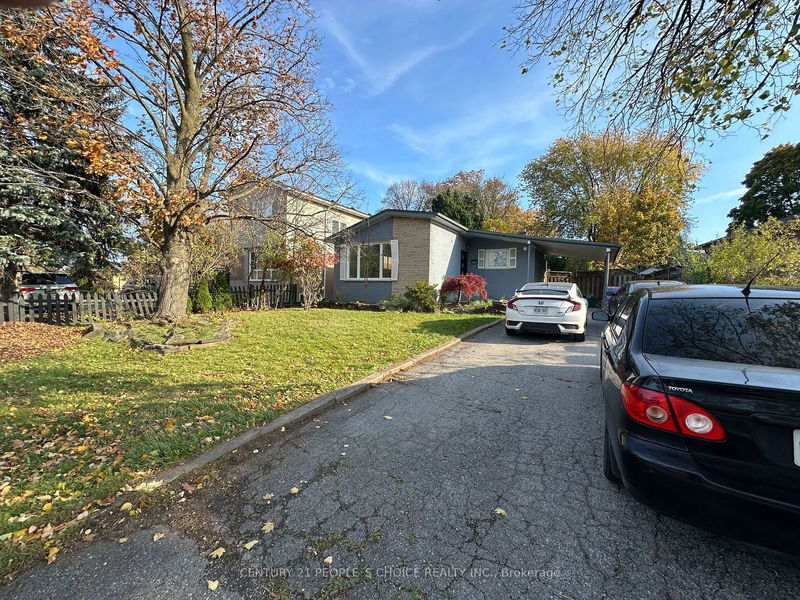Key Facts
- MLS® #: W10428095
- Property ID: SIRC2172992
- Property Type: Residential, Single Family Detached
- Lot Size: 7,584.92 sq.ft.
- Year Built: 51
- Bedrooms: 3+2
- Bathrooms: 2
- Additional Rooms: Den
- Parking Spaces: 8
- Listed By:
- CENTURY 21 PEOPLE`S CHOICE REALTY INC.
Property Description
This upgraded home in Mississauga is truly stunning! Imagine cooking in the beautiful kitchen with stainless steel appliances and then stepping out to the backyard for a relaxing evening. This home in Mississauga offers it all!" The attention to detail in this upgraded Mississauga home is impressive. Carport parking. Cozy basement with separate entrance. Pot lights in the living room and kitchen. Close proximity to QEW highway, Clarkson Community Centre, steps to public transit, schools, parks, restaurants and grocery stores. This is a must see home, do not miss out. 3 Bedroom on main floor and 2 bedroom in basement with separate entrance & kitchen. Huge backyard front 60 depth 120.
Rooms
- TypeLevelDimensionsFlooring
- Living roomMain17' 3" x 10' 9.1"Other
- Dining roomMain11' 1.8" x 9' 3.8"Other
- KitchenMain13' 10.1" x 8' 9.1"Other
- BedroomMain10' 11.8" x 8' 9.1"Other
- BedroomMain10' 11.8" x 12' 6"Other
- BedroomMain11' 1.8" x 7' 6.9"Other
- Living roomBasement16' 6.8" x 10' 5.9"Other
- BedroomBasement16' 6" x 20' 4.8"Other
- KitchenBasement11' 6.1" x 8' 8.5"Other
- BedroomBasement10' 7.8" x 12' 9.4"Other
- UtilityBasement8' 7.9" x 7' 8.1"Other
Listing Agents
Request More Information
Request More Information
Location
2682 Truscott Dr, Mississauga, Ontario, L5J 2B7 Canada
Around this property
Information about the area within a 5-minute walk of this property.
Request Neighbourhood Information
Learn more about the neighbourhood and amenities around this home
Request NowPayment Calculator
- $
- %$
- %
- Principal and Interest 0
- Property Taxes 0
- Strata / Condo Fees 0

