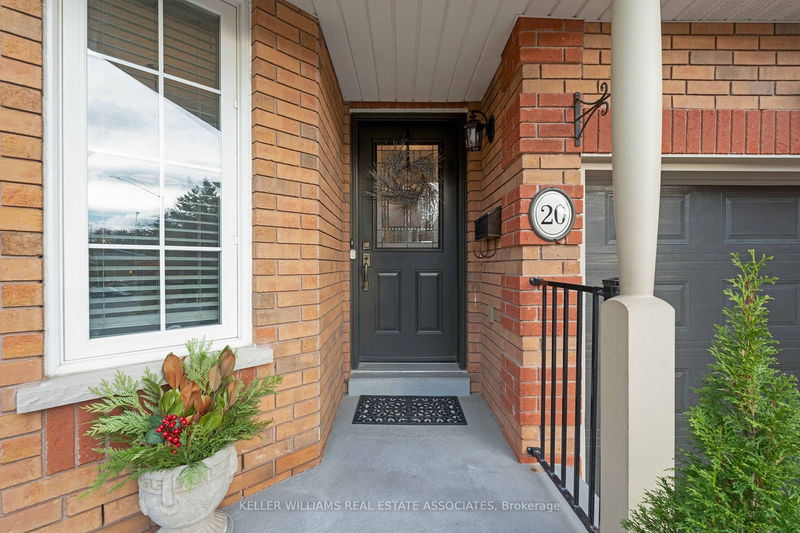Key Facts
- MLS® #: W10425563
- Property ID: SIRC2169200
- Property Type: Residential, Condo
- Year Built: 16
- Bedrooms: 3
- Bathrooms: 3
- Additional Rooms: Den
- Parking Spaces: 3
- Listed By:
- KELLER WILLIAMS REAL ESTATE ASSOCIATES
Property Description
Looking for exclusive, maintenance-free living in a serene townhouse community? Discover this hidden gem nestled in the prestigious Town Homes of Sawmill Valley, a collection of just 24 executive townhomes. This 3-bedroom, 2.5-bathroom home offers the perfect blend of comfort and convenience, with beautiful views of the Sawmill Valley Trail right in your backyard. Enjoy the peace and beauty of nature, all without leaving home. As soon as you step inside, it just feels like home. The well-designed layout provides ample living space, featuring a spacious open-concept living and dining area, a bright kitchen, and comfortable bedrooms. The primary bedroom is a true retreat, with its own en-suite bathroom and generous closet space. Maintenance-free living means no need to worry about landscaping, shoveling the driveway, or clearing walkways allowing you to focus on enjoying life. Conveniently located close to the University of Toronto Mississauga, shopping, public transit, and Credit Valley Hospital, this townhouse is more than a home it's a lifestyle. Don't miss your chance to own in this exclusive community.
Rooms
- TypeLevelDimensionsFlooring
- KitchenMain15' 10.1" x 8' 2.8"Other
- Breakfast RoomMain8' 1.6" x 6' 11.8"Other
- Living roomMain12' 8.8" x 10' 9.1"Other
- Dining roomMain18' 2.8" x 9' 1.4"Other
- Primary bedroom2nd floor14' 2.4" x 14' 4.8"Other
- Bedroom2nd floor14' 2.4" x 14' 4.8"Other
- Bedroom2nd floor16' 11.5" x 9' 10.5"Other
- Family roomBasement17' 8.5" x 10' 11.4"Other
- Recreation RoomBasement18' 4" x 10' 6.7"Other
Listing Agents
Request More Information
Request More Information
Location
1735 The Collegeway #20, Mississauga, Ontario, L5L 3S7 Canada
Around this property
Information about the area within a 5-minute walk of this property.
Request Neighbourhood Information
Learn more about the neighbourhood and amenities around this home
Request NowPayment Calculator
- $
- %$
- %
- Principal and Interest 0
- Property Taxes 0
- Strata / Condo Fees 0

