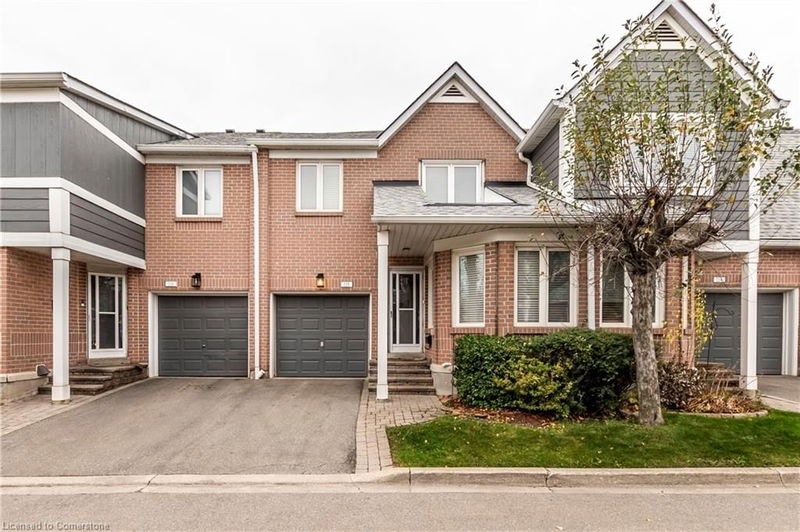Key Facts
- MLS® #: 40677320
- Property ID: SIRC2167891
- Property Type: Residential, Condo
- Living Space: 1,703 sq.ft.
- Bedrooms: 3
- Bathrooms: 2+1
- Parking Spaces: 2
- Listed By:
- RE/MAX Escarpment Realty Inc.
Property Description
Welcome to this charming **3-bedroom, 2.5-bathroom** townhouse in the heart of **family-friendly Erin Mills** at 2205 South Millway! This spacious unit has it all: a cozy **natural gas fireplace** in the sunken living room, **beautiful hardwood floors** in the living and dining areas, and large sliding glass doors that flood the space with natural light, leading to a private outdoor oasis. Enjoy the elegance of a **separate living and dining room**, plus a bonus dinette area off the European-style kitchen—perfect for casual dining or morning coffee. Upstairs, three generously sized bedrooms await, including a primary suite with a private ensuite bath for your own retreat. The **finished basement** adds extra space with a spacious rec room and a large storage area, ideal for a home gym, family room, or office. And the **community amenities** make life here even better! Residents enjoy a refreshing outdoor pool, visitor parking, and beautifully maintained grounds. Conveniently located near major highways, transit, shopping centers, and schools, this townhouse offers the perfect blend of comfort, accessibility, and community perks. Don’t miss your chance to call this lovely home your own—schedule your viewing today!
Rooms
- TypeLevelDimensionsFlooring
- BathroomMain0' 3.9" x 7' 10"Other
- Breakfast RoomMain9' 3.8" x 7' 1.8"Other
- KitchenMain14' 9.9" x 8' 3.9"Other
- Bathroom2nd floor4' 9.8" x 7' 10"Other
- Dining roomMain10' 4" x 13' 3"Other
- Living roomMain11' 8.1" x 16' 6.8"Other
- Primary bedroom2nd floor11' 8.9" x 14' 7.9"Other
- Bedroom2nd floor16' 2" x 11' 8.1"Other
- Recreation RoomBasement22' 6.8" x 16' 8"Other
- UtilityBasement29' 9.8" x 11' 3"Other
- Bedroom2nd floor20' 9.4" x 8' 11"Other
Listing Agents
Request More Information
Request More Information
Location
2205 South Millway #115, Mississauga, Ontario, L5L 3T2 Canada
Around this property
Information about the area within a 5-minute walk of this property.
Request Neighbourhood Information
Learn more about the neighbourhood and amenities around this home
Request NowPayment Calculator
- $
- %$
- %
- Principal and Interest 0
- Property Taxes 0
- Strata / Condo Fees 0

