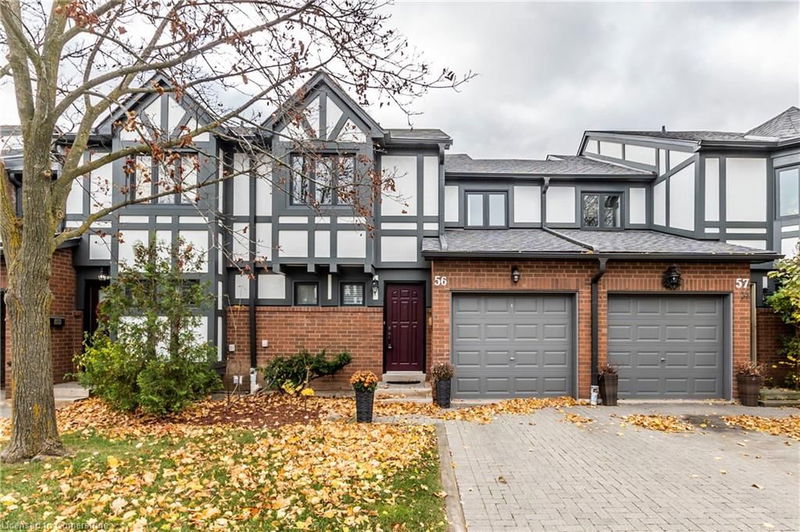Key Facts
- MLS® #: 40672534
- Property ID: SIRC2167858
- Property Type: Residential, Condo
- Living Space: 1,672 sq.ft.
- Year Built: 1988
- Bedrooms: 3
- Bathrooms: 3+1
- Parking Spaces: 2
- Listed By:
- RE/MAX Escarpment Realty Inc.
Property Description
Welcome to a rare gem in the heart of **family-friendly Winston Manor**! This **3-bedroom, 3.5-bathroom** townhouse combines elegance and retro charm, ideal for modern living with a cozy touch. Step inside to **brand-new, engineered hardwood floors** in the sunken living and dining areas, porcelain tile in the entryway, and not one but **two natural gas fireplaces** that bring warmth and style. The European-style kitchen boasts stainless steel appliances, a dinette, and sliding glass doors that flood the space with natural light, opening to a private backyard oasis. A fully finished basement includes a **3-piece bath, laundry, and a versatile rec room**—perfect for family hangouts, a home gym, or office space. Located close to major highways, local transit, and the GO station, this complex offers easy commuting and is just a short walk to grocery stores, big box stores, restaurants, schools, and a nearby church. **Pet-friendly** and equipped with an outdoor pool and visitor parking, Winston Manor makes suburban living feel luxurious and connected. Don’t miss this opportunity—come see it and make it yours!
Rooms
- TypeLevelDimensionsFlooring
- Dining roomMain10' 9.1" x 12' 2.8"Other
- Breakfast RoomMain7' 6.9" x 9' 1.8"Other
- BathroomMain5' 6.1" x 4' 7.9"Other
- Living roomMain12' 11.1" x 15' 10.9"Other
- KitchenMain10' 9.1" x 8' 11"Other
- Bathroom2nd floor4' 11.8" x 8' 7.1"Other
- Bedroom2nd floor12' 7.9" x 8' 11.8"Other
- Bedroom2nd floor13' 5" x 10' 4.8"Other
- Primary bedroom2nd floor12' 4.8" x 16' 9.1"Other
- Laundry roomBasement8' 5.1" x 12' 9.4"Other
- BathroomBasement4' 11.8" x 8' 6.3"Other
- Recreation RoomBasement18' 1.4" x 20' 8"Other
- UtilityBasement12' 2" x 7' 6.1"Other
Listing Agents
Request More Information
Request More Information
Location
3050 Orleans Road #56, Mississauga, Ontario, L5L 5P7 Canada
Around this property
Information about the area within a 5-minute walk of this property.
Request Neighbourhood Information
Learn more about the neighbourhood and amenities around this home
Request NowPayment Calculator
- $
- %$
- %
- Principal and Interest 0
- Property Taxes 0
- Strata / Condo Fees 0

