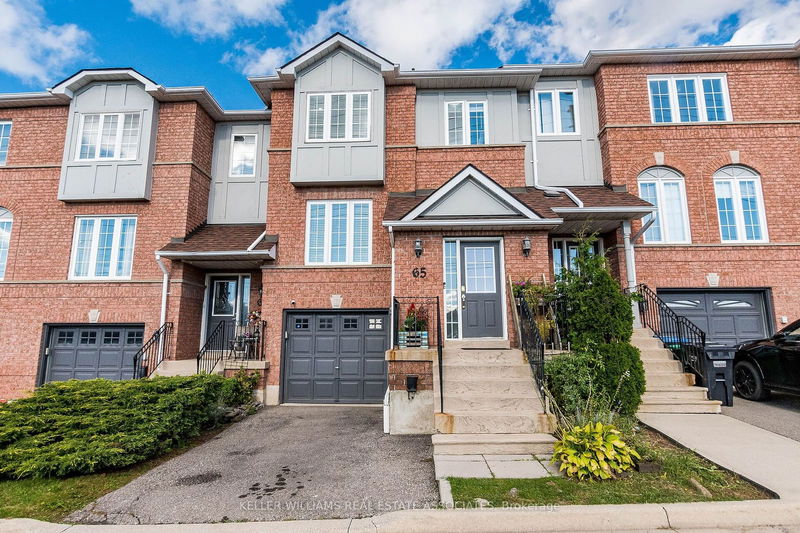Key Facts
- MLS® #: W10424665
- Property ID: SIRC2167739
- Property Type: Residential, Condo
- Bedrooms: 3
- Bathrooms: 3
- Additional Rooms: Den
- Parking Spaces: 2
- Listed By:
- KELLER WILLIAMS REAL ESTATE ASSOCIATES
Property Description
Discover this stunning executive townhome nestled in the sought-after woodlands of Streetsville. This home features a generously sized "Open-Concept" floor plan, ideal for both relaxation and entertaining. Enjoy the classy kitchen and main-level hardwood flooring, complemented by sleek stainless steel appliances, including a fridge, stove, and built-in Dishwasher. The modern kitchen with spacious dining area is perfect for gatherings. A convenient entrance to the garage from the laundry room adds to the homes functionality. Tastefully updated and painted, also boasts a cozy gas fireplace and easy access to a beautiful terrace. Located in a prestigious neighborhood, you're within walking distance of top-rated schools and steps away from exceptional restaurants. A/C- 2015, Furnace- 2021, All Appliances -2020. New Windows, Patio/ Balcony Door 2023. This is more than a home-it's a lifestyle
Rooms
- TypeLevelDimensionsFlooring
- Living room2nd floor11' 10.1" x 19' 7.4"Other
- Dining room2nd floor11' 10.1" x 19' 7.4"Other
- Kitchen2nd floor8' 2.4" x 13' 1.4"Other
- Breakfast Room2nd floor9' 10.1" x 13' 1.4"Other
- Primary bedroom3rd floor13' 8.9" x 14' 11.9"Other
- Bedroom3rd floor9' 4.2" x 10' 6.3"Other
- Bedroom3rd floor9' 2.2" x 9' 5.3"Other
- Family roomGround floor12' 4.8" x 13' 4.2"Other
Listing Agents
Request More Information
Request More Information
Location
2398 Britannia Rd W ##65, Mississauga, Ontario, L5M 6B6 Canada
Around this property
Information about the area within a 5-minute walk of this property.
Request Neighbourhood Information
Learn more about the neighbourhood and amenities around this home
Request NowPayment Calculator
- $
- %$
- %
- Principal and Interest 0
- Property Taxes 0
- Strata / Condo Fees 0

