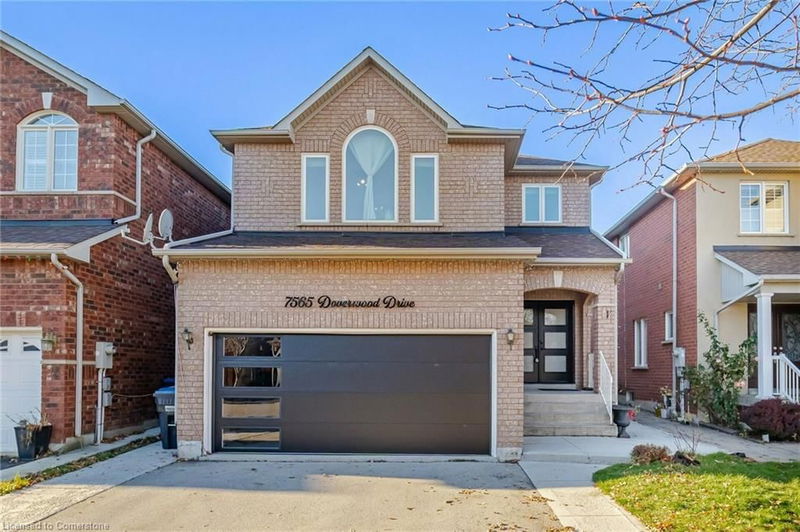Key Facts
- MLS® #: 40677395
- Property ID: SIRC2166566
- Property Type: Residential, Single Family Detached
- Living Space: 2,055 sq.ft.
- Bedrooms: 3+2
- Bathrooms: 2+2
- Parking Spaces: 5
- Listed By:
- RE/MAX REALTY SPECIALISTS INC SHERWOODTOWNE BLVD
Property Description
Welcome to your new Home! Introducing this spacious and charming Detached Home nestled in the heart of Meadowvale area. With 3 Bedrooms and 4 Washrooms, this sunlit home offers ample space and comfort, adorned with modern touches. Formal combined Living and Dining Room with Pot lights. Gourmet Kitchen with Stainless Steel Appliances,Backsplash & lots of storage. Cosy Breakfast area opens up to a huge backyard with a Big wraparound Deck ideal for Summer BBQ parties. Open Concept Family Room with Fireplace adds to the spacious feel.Primary Bedroom with 4-piece Spa-likeEnsuite, W/In Closet & 2 extra closets. 2nd Bedroom and 3rd Bedroom with large windows & closets. Upgraded Washrooms & light fixtures. Finished Basement offers a recreation room for family movie nights. Basement has a 3-Piece washroom & 2 spacious Bedrooms. New Front Door & Garage Door. Ample parking with a big Driveway. A Must See!!
Rooms
- TypeLevelDimensionsFlooring
- Living roomMain12' 4" x 20' 2.9"Other
- KitchenMain9' 6.1" x 11' 8.9"Other
- Dining roomMain12' 4" x 20' 2.9"Other
- Breakfast RoomMain9' 3.8" x 12' 8.8"Other
- Family roomMain11' 8.9" x 16' 9.1"Other
- Primary bedroom2nd floor14' 4" x 14' 6.8"Other
- Bedroom2nd floor10' 4.8" x 12' 2"Other
- Recreation RoomBasement10' 9.1" x 15' 8.1"Other
- Bedroom2nd floor12' 9.4" x 14' 11.9"Other
- BedroomBasement8' 3.9" x 12' 4"Other
- BedroomBasement12' 9.4" x 13' 10.8"Other
Listing Agents
Request More Information
Request More Information
Location
7565 Doverwood Drive, Mississauga, Ontario, L5N 8J3 Canada
Around this property
Information about the area within a 5-minute walk of this property.
Request Neighbourhood Information
Learn more about the neighbourhood and amenities around this home
Request NowPayment Calculator
- $
- %$
- %
- Principal and Interest 0
- Property Taxes 0
- Strata / Condo Fees 0

