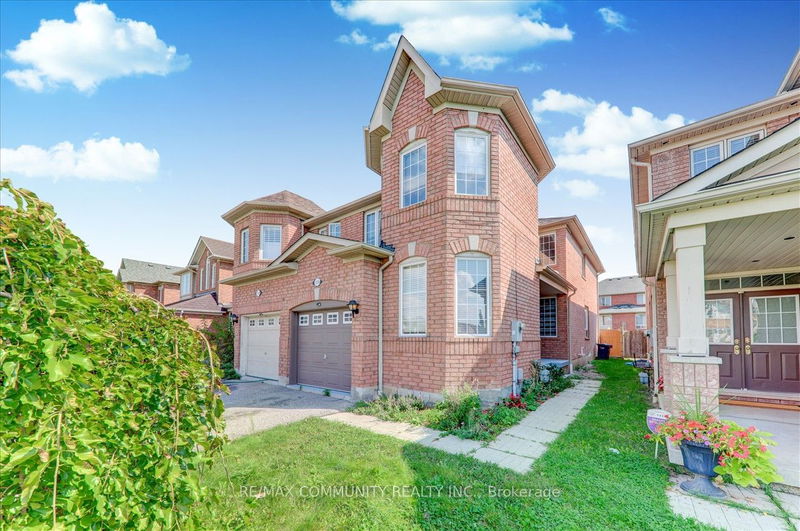Key Facts
- MLS® #: W10421243
- Property ID: SIRC2166388
- Property Type: Residential, Townhouse
- Lot Size: 2,653.93 sq.ft.
- Bedrooms: 4
- Bathrooms: 4
- Additional Rooms: Den
- Parking Spaces: 5
- Listed By:
- RE/MAX COMMUNITY REALTY INC.
Property Description
Stunning 4 Bed Mattamy Home w/ 4 Washrooms and Finished Basement (2400 Sq Ft Living Space) In Topnotch Heartland Community. Massive 24 x 17 Ft Master Bedroom Not Seen In Comparables! Rec Room, Wet Bar In Finished Basement (w/ Full Washroom) Perfect to Entertain! Office on the Ground Floor Ideal For WFH. Front Garage Entrance, Kitchen Breakfast Bar. Freshly painted - Hardwood Floors, Upgraded Kitchen, Zebra blinds, Gorgeous Iron Spindle Staircase, and More Have Made This Home Move in Ready. Close to 401, 403, GO Station, Square One, Heartland Outlet. Do Not Miss Out On This Home!
Rooms
- TypeLevelDimensionsFlooring
- Living roomMain11' 4.2" x 12' 4.4"Other
- Dining roomMain11' 4.2" x 12' 4.4"Other
- Family roomMain11' 3.4" x 18' 5.6"Other
- Home officeMain8' 2.8" x 13' 11.7"Other
- KitchenMain11' 6.5" x 18' 5.6"Other
- Primary bedroom2nd floor16' 11.9" x 24' 3.3"Other
- Bedroom2nd floor7' 6.4" x 13' 6.9"Other
- Bedroom2nd floor7' 4.9" x 9' 10.1"Other
- Bedroom2nd floor9' 10.5" x 11' 5.7"Other
- Recreation RoomBasement13' 1.4" x 13' 1.4"Other
Listing Agents
Request More Information
Request More Information
Location
1328 Galesway Blvd, Mississauga, Ontario, L5V 3B5 Canada
Around this property
Information about the area within a 5-minute walk of this property.
Request Neighbourhood Information
Learn more about the neighbourhood and amenities around this home
Request NowPayment Calculator
- $
- %$
- %
- Principal and Interest 0
- Property Taxes 0
- Strata / Condo Fees 0

