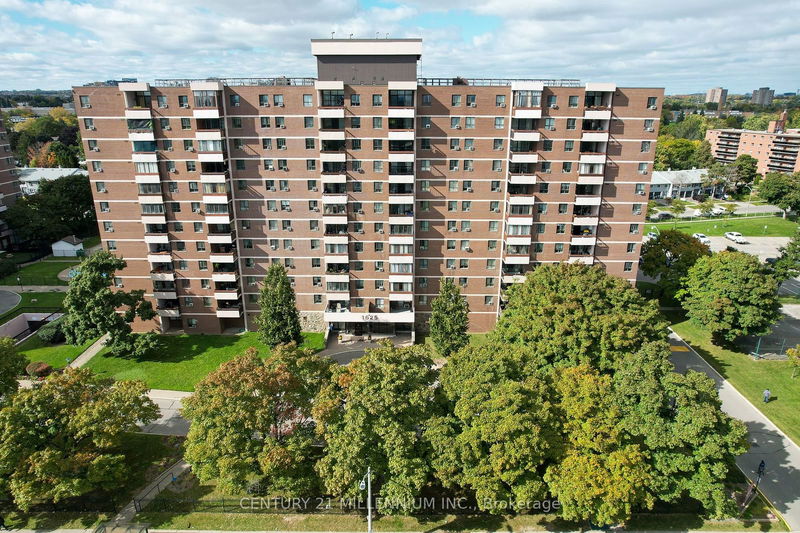Key Facts
- MLS® #: W10422420
- Property ID: SIRC2166374
- Property Type: Residential, Condo
- Bedrooms: 2
- Bathrooms: 2
- Additional Rooms: Den
- Parking Spaces: 1
- Listed By:
- CENTURY 21 MILLENNIUM INC.
Property Description
The Top 5 Reasons to Love this Condo: 1) Turn Key Condo with Spectacular South Facing Lake & Cn Tower Views in the Well Maintained Marklane Park Condos.2) Beautiful Professional Renovations & over $32,000 of Upgrades (See attached upgrades list) have been meticulously thought out with High end Wood Engineered Hardwood, Wide Modern Baseboards, & Professionally Painted. Carpet Free! 3) Fantastic Space for Entertainers with an Adorable Eat In Kitchen, Galley Kitchen & Custom Marble Backsplash4) Spacious Sun Filled Layout with Large Dining & Living Rooms that walk out to a Large Tiled Patio with Incredible Sunrise Views. 5) Fully Renovated Stunning 3pc. Bath w Large Porcelain Shower & Floors, Shower Seat, Glass & Chrome Shower, Quartz Cabinet, Lighting, etc. Huge Primary w/ Large Closet & Private 2pc. Ensuite Bath. Extra Bonus: A Daycare on the Main Level Monthly Maintenance Fee includes Heat, Hydro, Water & Cable. Well Managed Building with Exceptionally Manicured Landscaping in the Sought After Applewood Community. Ensuite Storage Room With Shelves as well as 3 Window Air Conditioners for Each Living Space. Bus Stop at Door Step, No Car Required. Great Location to Parks, Costco, Walmart, Malls, Restaurants, Shopping, Groceries, Schools & Highways. This Immaculate Condo is Ready for Your Enjoyment! Immediate Closing Possible. Great Opportunity for First Time Buyers, Retirees and Families.There is also the potential to convert the balcony into a solarium for year round living. Mt. Fee inc. heat, hydro & water. This well maintained & landscaped bldg. offers a child care centre on the ground level as well. Enjoy the fabulous amenities offered: a gym, 2 tennis courts, sauna, party & games room, outdoor pool, splash pad, laundry, a playground, security system, daycare & plenty of Visitor Parking. Immediate Possession Possible.
Rooms
- TypeLevelDimensionsFlooring
- Living roomFlat11' 3" x 12' 7.1"Other
- Dining roomFlat8' 3.9" x 10' 8.6"Other
- FoyerFlat5' 8.8" x 10' 5.9"Other
- KitchenFlat11' 10.7" x 12' 11.9"Other
- Primary bedroomFlat11' 10.7" x 12' 11.9"Other
- BathroomFlat4' 2" x 5' 10.8"Other
- BedroomFlat8' 7.1" x 12' 11.9"Other
- BathroomFlat4' 9" x 8' 2"Other
- OtherFlat0' x 0'Other
Listing Agents
Request More Information
Request More Information
Location
1625 Bloor St E #1120, Mississauga, Ontario, L4X 1S3 Canada
Around this property
Information about the area within a 5-minute walk of this property.
Request Neighbourhood Information
Learn more about the neighbourhood and amenities around this home
Request NowPayment Calculator
- $
- %$
- %
- Principal and Interest 0
- Property Taxes 0
- Strata / Condo Fees 0

