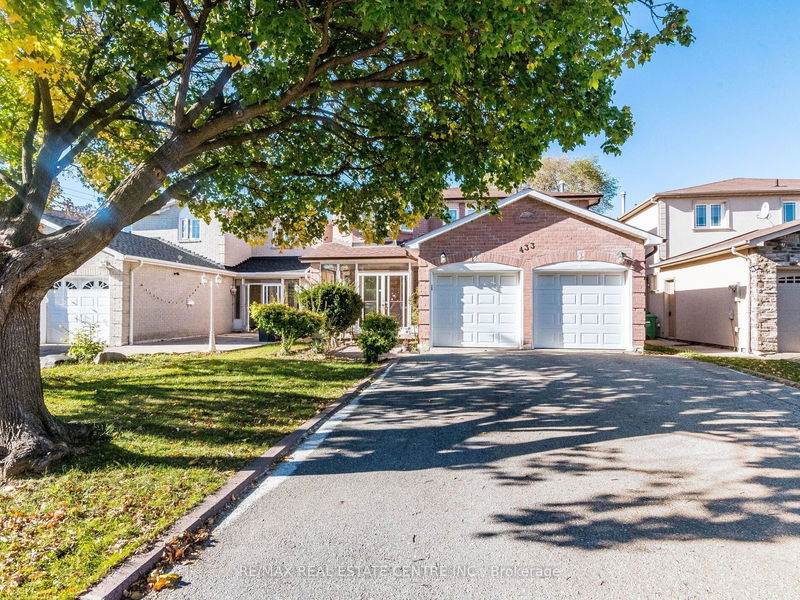Key Facts
- MLS® #: W10418599
- Property ID: SIRC2164943
- Property Type: Residential, Single Family Detached
- Lot Size: 4,487.76 sq.ft.
- Bedrooms: 4+2
- Bathrooms: 4
- Additional Rooms: Den
- Parking Spaces: 6
- Listed By:
- RE/MAX REAL ESTATE CENTRE INC.
Property Description
Immaculate Condition: Large Detached Home with an Open Concept. Master Bedroom with 5-Piece Ensuite. New Laminate Flooring Throughout. Large Eat-In Kitchen. 40 Feet Wide. Close to all amenities, schools, Mississauga Transit, and a short ride to Square One. Main Floor Den. Finished Basement with 2 Bedrooms and 2 Rec Rooms. Full Bath also in Basement. Two-Car Parking Plus a 4-Car Driveway. Easy Access to Highways 401, 403, and 407. One Bus to Subway. Double Door Entry.
Rooms
- TypeLevelDimensionsFlooring
- KitchenGround floor13' 6.2" x 20' 9.4"Other
- Living roomGround floor10' 2.8" x 13' 6.2"Other
- Dining roomGround floor10' 2.8" x 10' 2.8"Other
- Family roomGround floor7' 8.1" x 10' 11.4"Other
- DenGround floor12' 4" x 12' 9.1"Other
- Primary bedroom2nd floor15' 8.1" x 21' 1.9"Other
- Bedroom2nd floor9' 5.3" x 15' 3.8"Other
- Bedroom2nd floor11' 8.1" x 12' 4.8"Other
- Bedroom2nd floor14' 2.8" x 12' 4.8"Other
- Recreation RoomBasement20' 5.2" x 22' 7.2"Other
- BedroomBasement12' 4.8" x 12' 4.8"Other
- BedroomBasement10' 2.8" x 13' 5.4"Other
Listing Agents
Request More Information
Request More Information
Location
433 Silverthorne Cres, Mississauga, Ontario, L5R 1W4 Canada
Around this property
Information about the area within a 5-minute walk of this property.
Request Neighbourhood Information
Learn more about the neighbourhood and amenities around this home
Request NowPayment Calculator
- $
- %$
- %
- Principal and Interest 0
- Property Taxes 0
- Strata / Condo Fees 0

