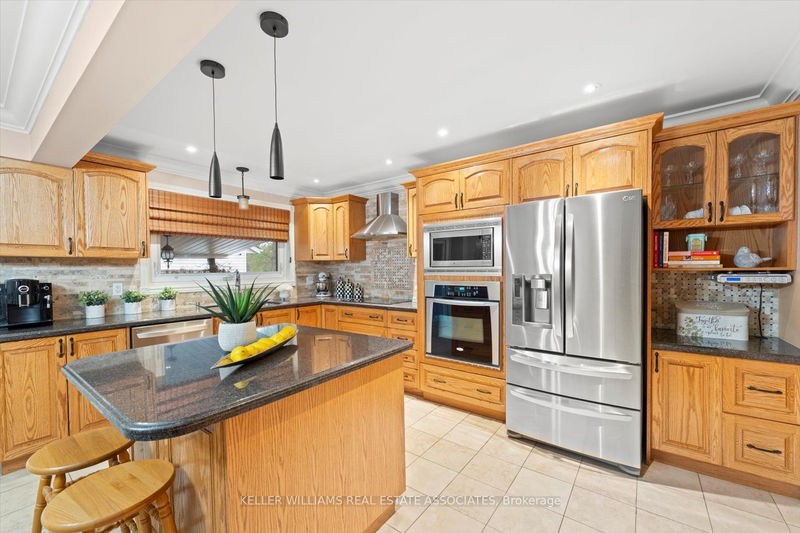Key Facts
- MLS® #: W10417403
- Property ID: SIRC2164035
- Property Type: Residential, Townhouse
- Lot Size: 4,482.27 sq.ft.
- Bedrooms: 4
- Bathrooms: 3
- Additional Rooms: Den
- Parking Spaces: 5
- Listed By:
- KELLER WILLIAMS REAL ESTATE ASSOCIATES
Property Description
Stunning 4-bdrm, 3-bath semi-detached home in Applewood, Mississauga. Fully updated with an open-concept kitchen, spacious living/dining areas, and modern finishes throughout. Finished bsmt with sep. entrance, 2nd kitchen, & 3pc bath perfect for an in-law suite or extra living space. Detached 1-car garage, large storage shed, and a spacious backyard. Ideally located near top schools, major highways, shopping, and the newly renovated community center. Dont miss out on this fantastic home!
Rooms
- TypeLevelDimensionsFlooring
- Living roomMain11' 2.8" x 22' 11.9"Other
- Dining roomMain8' 4.5" x 15' 11"Other
- KitchenMain10' 6.3" x 15' 11"Other
- Primary bedroom2nd floor8' 7.1" x 15' 9.7"Other
- Bedroom2nd floor8' 4.5" x 12' 9.5"Other
- Bedroom2nd floor9' 3.8" x 15' 7.4"Other
- Bedroom2nd floor9' 5.7" x 13' 1.8"Other
- KitchenBasement8' 3.9" x 10' 11.8"Other
- Dining roomBasement10' 11.8" x 15' 5.8"Other
- OtherBasement6' 11.8" x 10' 11.8"Other
- UtilityBasement7' 11.6" x 10' 11.8"Other
- Laundry roomBasement7' 3" x 15' 2.2"Other
Listing Agents
Request More Information
Request More Information
Location
1639 Glen Rutley Circ, Mississauga, Ontario, L4X 2A1 Canada
Around this property
Information about the area within a 5-minute walk of this property.
Request Neighbourhood Information
Learn more about the neighbourhood and amenities around this home
Request NowPayment Calculator
- $
- %$
- %
- Principal and Interest 0
- Property Taxes 0
- Strata / Condo Fees 0

