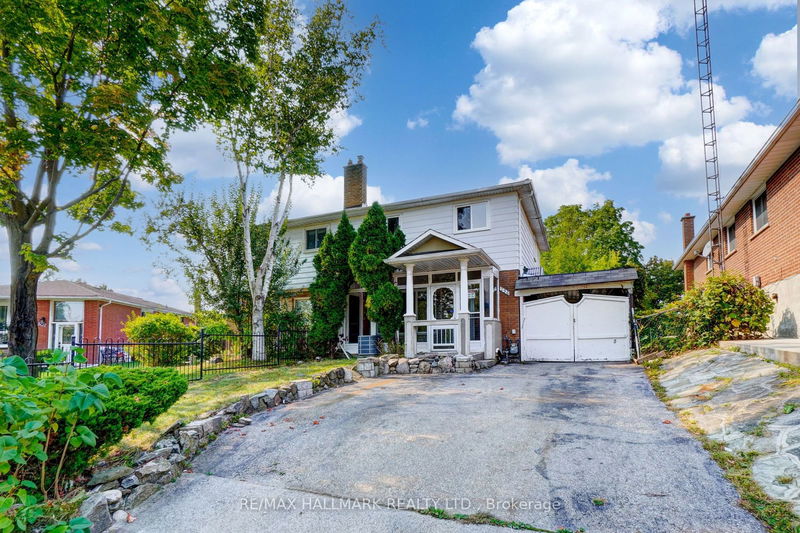Key Facts
- MLS® #: W10415769
- Property ID: SIRC2163092
- Property Type: Residential, Townhouse
- Lot Size: 3,799.80 sq.ft.
- Bedrooms: 3+1
- Bathrooms: 2
- Additional Rooms: Den
- Parking Spaces: 5
- Listed By:
- RE/MAX HALLMARK REALTY LTD.
Property Description
Renovated Semi Detached Home Near Square One. Move In Ready Or Rent Out With Upper Floor 3BR, 1 Bath Unit Plus Bsmt Unit With 1 Ample BR, 1 Bath. Upgraded Kitchen On Main Floor Completed With Granite Counters and S/S Appliances, DR Opens To Deck And Spacious Backyard. Generous Bedrooms And 4 Pce Bath With Corner Tub On Second Floor. Separate Entrance To Finished Bsmt 1BR Apt With Kitchen And 4 Pce Bath Or If Desired Remain As Single Family Featuring Large Family Room, Huge Rec Room With FP, 4 Pc BAth And Kitchen Can Be Used As Bar, Wide Long Driveway Fits 5 Cars.
Rooms
- TypeLevelDimensionsFlooring
- KitchenGround floor9' 6.1" x 11' 5.7"Other
- Dining roomGround floor14' 9.1" x 24' 7.2"Other
- Living roomGround floor0' x 24' 7.2"Other
- Primary bedroom2nd floor11' 3.8" x 12' 11.5"Other
- Bedroom2nd floor9' 2.2" x 14' 5.2"Other
- Bedroom2nd floor9' 10.8" x 10' 7.9"Other
- BedroomBasement11' 5.4" x 18' 2.1"Other
- Living roomBasement13' 5" x 15' 4.2"Other
- KitchenBasement13' 8.1" x 16' 9.5"Other
Listing Agents
Request More Information
Request More Information
Location
296 Lara Woods, Mississauga, Ontario, L5A 3A9 Canada
Around this property
Information about the area within a 5-minute walk of this property.
Request Neighbourhood Information
Learn more about the neighbourhood and amenities around this home
Request NowPayment Calculator
- $
- %$
- %
- Principal and Interest 0
- Property Taxes 0
- Strata / Condo Fees 0

