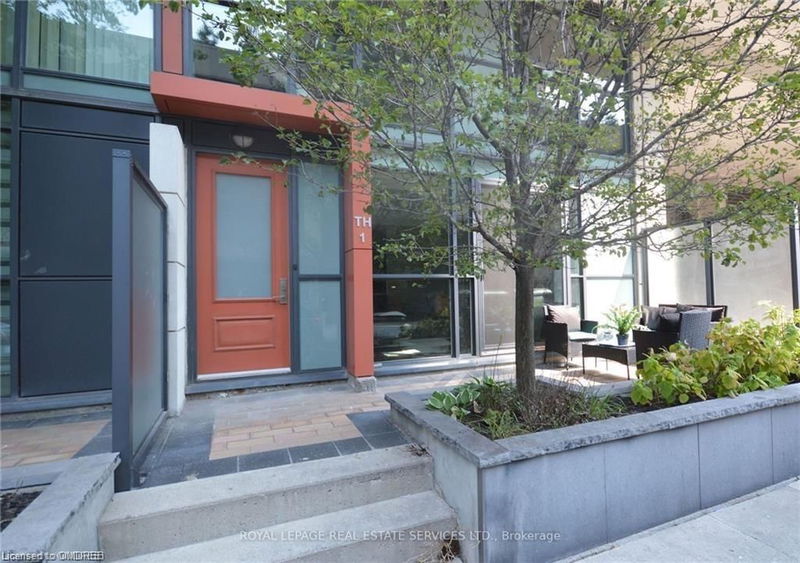Key Facts
- MLS® #: 40674751
- Property ID: SIRC2160072
- Property Type: Residential, Condo
- Living Space: 1,250 sq.ft.
- Year Built: 2013
- Bedrooms: 2
- Bathrooms: 2+1
- Parking Spaces: 4
- Listed By:
- Royal LePage Real Estate Services Ltd., Brokerage
Property Description
2 STORY Townhome - 2 BEDROOM 3 BATH TOWNHOME w CONVENIENT FRONT DOOR STREET LEVEL Entry and Private basement (1000 SQ FT)garage access to the home...this is a HOME PLUSSS! ONE-OF-A-KIND executive T/H In the in the Heart of City Center! GORGEOUS Park Residences @ PARKSIDE Village w 24 hr concierge/security!Sit outside on your Private patio to enjoy feel the pulse of the City.OPEN CONCEPT Main Floor-HDWD T/O, Prof. painted, Granite-Kitchen (and T/O), Stainless Steel appliances, large sink, tall cupboards w frosted glass and pot lights. MF Powder Room, front door and garage entry, HUGE floor to ceiling West facing windows in all principal rooms with Hunter Douglas built-in (double) sun shade AND privacy blinds T/O. High ceilings. 2nd floor offers a Good size master w ensuite w deep Jacuzzi tub plus shower and double closet.Bright 2nd bdrm, 2nd bath w Euro shower and SPA seat PLUS a convenient laundry! B/I Control 4 Home Automation System.Basement Garage w so much potential for extra living space/office/cool chillpad! Additional owned Locker in locker room.Use your key FOB to access the endless list of STUNNING amenities in high rise ie Mail Room, Rooftop Garden, Indoor Pool, BBQ, Rooftop Lounge, Playground, Dog Run, Yoga Studio, Media Room, Movie Room, Guest Suites, Party room, Child Play Center, Internet Room, Ent Kitchen, Pool/Badminton Tables, Party Room, Gamer Room, 2 Gyms, Fireside Room, Wine room And More! FABULOUS WALK SCORE! Duka Prop Mgmt exceeds your expectations! You only pay hydro! LOCATION LOCATION LOCATION!NEAR everything! Square One, Restaurants/pubs/take out(includes TORO), Banking, Print Shop, Groceries, Highways, Parks, Schools, Place of Worship, Sheridan College, Trios College, Public transport, Movie theatre, LCBO, Tims/Starbucks, Celebration Square, Staples, Shoppers, Go/Bus Terminal etc.Don't Hesitate!PRIVATE drive in Double Door GARAGE (APPROX 1000 SQUARE FEET) W 3 PLUS PARKING + STORAGE...! Bring toys/suv's/business supplies/retail storage ..
Rooms
- TypeLevelDimensionsFlooring
- Living roomMain18' 8" x 16' 1.2"Other
- Dining roomMain1' 8" x 16' 1.2"Other
- Primary bedroom2nd floor10' 4.8" x 13' 5.8"Other
- KitchenMain6' 5.9" x 14' 8.9"Other
- Bedroom2nd floor10' 7.8" x 10' 4"Other
- OtherLower7' 4.9" x 12' 6"Other
- Bonus RoomLower7' 4.9" x 15' 3.8"Other
- OtherLower0' 7" x 9' 4.9"Other
Listing Agents
Request More Information
Request More Information
Location
4065 Brickstone Mews #TH 1, Mississauga, Ontario, L5B 0G3 Canada
Around this property
Information about the area within a 5-minute walk of this property.
Request Neighbourhood Information
Learn more about the neighbourhood and amenities around this home
Request NowPayment Calculator
- $
- %$
- %
- Principal and Interest 0
- Property Taxes 0
- Strata / Condo Fees 0

