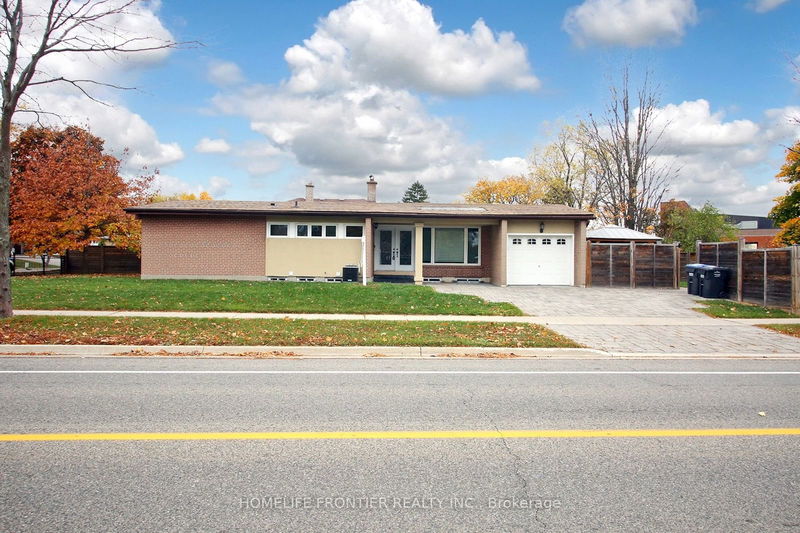Key Facts
- MLS® #: W10408163
- Property ID: SIRC2156705
- Property Type: Residential, Single Family Detached
- Lot Size: 7,448 sq.ft.
- Year Built: 51
- Bedrooms: 3+2
- Bathrooms: 2
- Additional Rooms: Den
- Parking Spaces: 4
- Listed By:
- HOMELIFE FRONTIER REALTY INC.
Property Description
Large executive bungalow in Clarkson. The open-concept layout seamlessly connects the living, dining, and kitchen areas, creating an ideal space for both relaxation and entertainment. The main level offers 3 spacious bedrooms and an additional 2 bedrooms on the lower level, there's plenty of space for the whole family or guests. Separate Entrance To Professionally Finished Basement With 2 large bedrooms, kitchen and family room. Ideal for income potential. No neighbours on either side of house. Minutes To Go/Transit, QEW, HWY403, Good Schools, Shopping& More.
Rooms
- TypeLevelDimensionsFlooring
- Living roomMain10' 11.1" x 16' 9.5"Other
- Dining roomMain8' 10.2" x 9' 4.9"Other
- KitchenMain8' 9.1" x 13' 5.4"Other
- Primary bedroomMain10' 7.8" x 11' 11.7"Other
- BedroomMain10' 7.8" x 11' 11.7"Other
- BedroomMain8' 4.3" x 9' 10.5"Other
- Living roomBasement16' 4.8" x 18' 2.5"Other
- BedroomBasement11' 3" x 23' 9.4"Other
- BedroomBasement11' 3" x 22' 11.5"Other
- KitchenBasement0' x 0'Other
- Laundry roomBasement8' 11.8" x 9' 4.9"Other
Listing Agents
Request More Information
Request More Information
Location
2517 Truscott Dr, Mississauga, Ontario, L5J 2B3 Canada
Around this property
Information about the area within a 5-minute walk of this property.
Request Neighbourhood Information
Learn more about the neighbourhood and amenities around this home
Request NowPayment Calculator
- $
- %$
- %
- Principal and Interest 0
- Property Taxes 0
- Strata / Condo Fees 0

