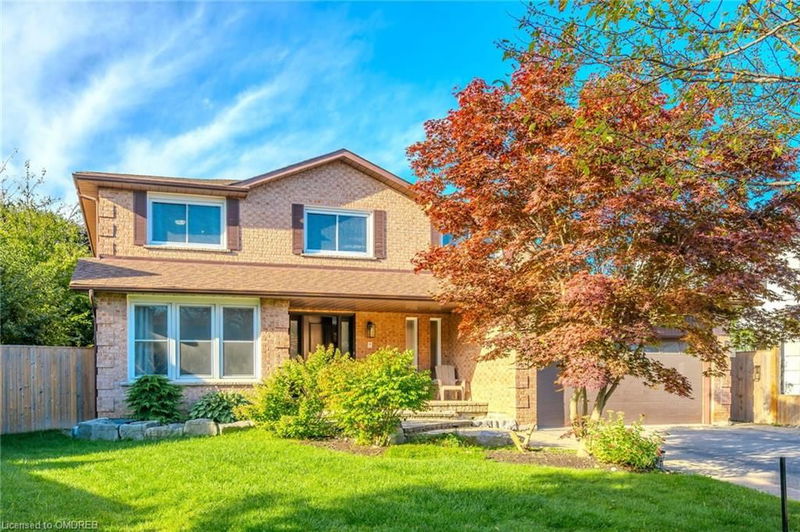Key Facts
- MLS® #: 40672143
- Property ID: SIRC2154327
- Property Type: Residential, Single Family Detached
- Living Space: 2,675 sq.ft.
- Bedrooms: 4+1
- Bathrooms: 3+1
- Parking Spaces: 6
- Listed By:
- Sutton Group Quantum Realty Inc., Brokerage
Property Description
Location, Location, Location! Do not miss out on this "all the wants" Home situated in a quiet corner of Mississauga! Starting with a curb appeal home on a wide lot with a quiet, mature tree lined street. Step inside and you will be pleased with the home sight lines! Having a formal Living room/Dining room and an Open Concept Family room/Kitchen for the best in Entertaining. The Kitchen boasts large tiles, quartz countertops, Island, Pot lights with top of the line Jenn-Air Appliances and Gas stove, all in view of the Family room fireplace. Open Staircase leads you to 4 Large bedrooms and Two full Baths. A completely Professionally finished basement with Separate entrance, an additional 3 piece bathroom, Large recreation room with a Theatre room, built in speakers and bar area. The Backyard is fully fenced with concrete and stone walkways, gas line hookup with Napolean BBQ. Don't miss this must see home!
Rooms
- TypeLevelDimensionsFlooring
- Dining roomMain36' 2.2" x 39' 4.4"Other
- Living roomMain36' 1.4" x 52' 10.2"Other
- KitchenMain29' 8.6" x 36' 5"Other
- Primary bedroom2nd floor36' 3" x 78' 11.2"Other
- Bedroom2nd floor29' 10.2" x 52' 6.7"Other
- Family roomMain36' 5" x 62' 6.7"Other
- Breakfast RoomMain36' 2.2" x 36' 3.4"Other
- Bedroom2nd floor33' 2" x 52' 6.7"Other
- Bedroom2nd floor29' 9.4" x 36' 3"Other
- Laundry room2nd floor20' 5.5" x 36' 3.4"Other
- Media / EntertainmentBasement72' 2.9" x 72' 6.4"Other
- Recreation RoomBasement33' 2" x 78' 8.8"Other
- BedroomBasement33' 2" x 33' 2"Other
Listing Agents
Request More Information
Request More Information
Location
4364 Palisades Lane, Mississauga, Ontario, L4W 3W3 Canada
Around this property
Information about the area within a 5-minute walk of this property.
Request Neighbourhood Information
Learn more about the neighbourhood and amenities around this home
Request NowPayment Calculator
- $
- %$
- %
- Principal and Interest 0
- Property Taxes 0
- Strata / Condo Fees 0

