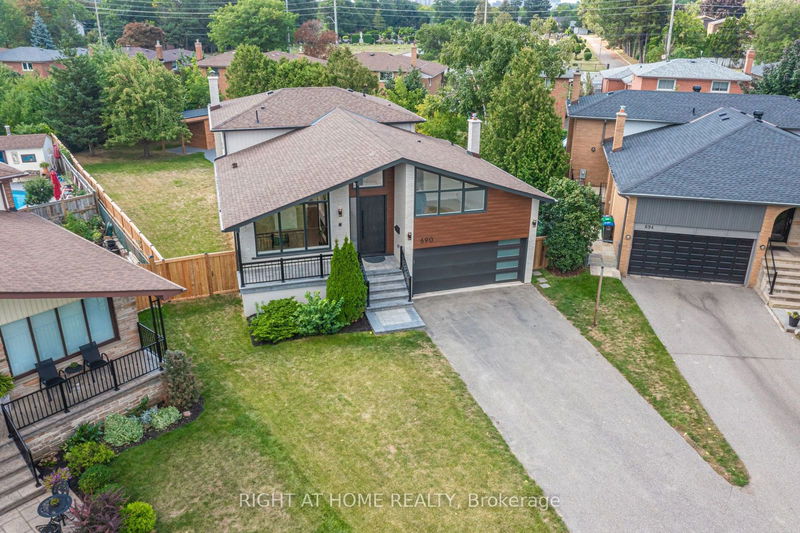Key Facts
- MLS® #: W9381087
- Property ID: SIRC2154297
- Property Type: Residential, Single Family Detached
- Lot Size: 5,822.36 sq.ft.
- Bedrooms: 4+1
- Bathrooms: 4
- Additional Rooms: Den
- Parking Spaces: 6
- Listed By:
- RIGHT AT HOME REALTY
Property Description
European-Inspired Decor Throughout! Street's Largest Pie Lot! Swimming Pool! 2 Car Garage & Driveway for 6 Cars! Bonus Office/Guest/Teenage Rm Above Garage w/ 3Pc Bath & Ductless Heating and Cooling Wall Unit System. Modern/Energy Efficient/New: Engineering Hardwood Floor, Glass Railing Staircase, Eco-Friendly & Energy Saving Spray Foam Insulation, Windows, Solid Doors, Elect Wiring & 200 Amp El Box, Plumbing, Cac, Entrance & Garage Door, Elegant White Kitchen with Wooden Elements, High End Cafe Appl, XL Modern Waterfall Island. Prime Bdrm W/4Pc Bath and Lg Custom Walk-In Closet Orgnr. Family Rm w/Gas Fireplace and Walk Out to Private Oasis Backyard. New Deck Featuring Hex Dining Area w/Overlook Pool. Bright Office/Sunroom with Sliding Door. Finished Basement with Kitchenette, large bedroom and Large Living Room. Can easily be Converted into a Second Unit with Own Separate Entrance with a Simple Door/Divider. Top-Notch Finishes! Excellent Schools, Trillium Hospital, Library, Recr Center, Square One, Costco, Banks, Dog Park, Tennis Courts. One Bus to GO Station and Toronto Kipling Station. Exit to QEW, 403.Turn this Property Into Your Dream Home!
Rooms
- TypeLevelDimensionsFlooring
- FoyerMain9' 3.8" x 5' 6.1"Other
- Living roomMain12' 4.8" x 11' 10.7"Other
- Dining roomMain10' 7.1" x 18' 1.4"Other
- Home officeMain4' 11.8" x 6' 7.9"Other
- KitchenMain14' 11" x 19' 3.1"Other
- Primary bedroomUpper11' 3.8" x 15' 3"Other
- BedroomUpper11' 3.8" x 14' 6"Other
- BedroomUpper11' 10.1" x 11' 10.7"Other
- Family roomGround floor11' 1.8" x 30' 2.9"Other
- BedroomGround floor9' 4.9" x 10' 11.8"Other
- Recreation RoomBasement15' 7" x 18' 11.9"Other
- BedroomBasement10' 5.1" x 14' 2.8"Other
Listing Agents
Request More Information
Request More Information
Location
690 Hillman Cres, Mississauga, Ontario, L4Y 2H9 Canada
Around this property
Information about the area within a 5-minute walk of this property.
Request Neighbourhood Information
Learn more about the neighbourhood and amenities around this home
Request NowPayment Calculator
- $
- %$
- %
- Principal and Interest 0
- Property Taxes 0
- Strata / Condo Fees 0

