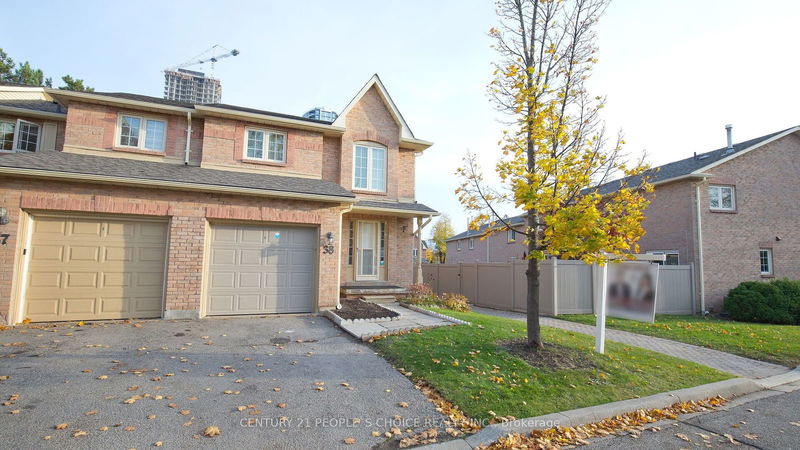Key Facts
- MLS® #: W10232123
- Property ID: SIRC2152312
- Property Type: Residential, Condo
- Bedrooms: 3+1
- Bathrooms: 4
- Additional Rooms: Den
- Parking Spaces: 2
- Listed By:
- CENTURY 21 PEOPLE`S CHOICE REALTY INC.
Property Description
Welcome To This Beautiful Home On Prime Location In High Demand Area, Stunning 3 Beds, 4 Baths 1 Kitchens Corner Town Home Is Situated In A Location That Cant Be Beaten. Hurontario and Eglinton Ave E ! This Charming Corner Townhouse Unit In Desirable Location Nearby All Amenities Including Grocery Stores, Parks, SQ1, Heartland Town Centre, Major Hwy and More! Inside, 3+1 Bedrooms, 4 Bathrooms, An Open Concept Floor Plan and A Finished Basement! The Kitchen Combined With Breakfast Area Is Elevated With Beautiful Stone Countertops, Cabinetry Space and Elegant Tiled Floors. Combined Living and Dining Spaces With Direct Access To The Backyard Patio Makes This The Ideal Space To Entertain. Above, You Will Find The Large Primary Suite With 3 pc En suite and 2 Additional Bedrooms That Share a 3 pc Bath. The Basement Completes This Home With An Additional Bedroom, A Spacious Rec Area, A 3pc Bath and The Laundry Room.This stunning 2-storey townhouse offers approx.2000 sq ft of thoughtfully designed living space.primary bedroom offers a tranquil retreat with spacious walk-in closets, with 3-piece bathroom.upgraded upper windows, this home is move-in ready! Shopping is convenient with stores like Oceans nearby, and easy access to highways 401, 403, 410, and the QEW and parks including the incredible Fair winds "spaceship" park.Located in a quiet neighborhood within the St. Francis Xavier High School area, and close to excellent elementary schools. steps away from public transit on Hurontario, the GO stations at Square One and Cookeville. LRT Coming Soon on Hurontario .
Rooms
- TypeLevelDimensionsFlooring
- Living roomMain12' 4" x 22' 2.1"Other
- Dining roomMain22' 2.1" x 12' 4"Other
- KitchenMain8' 5.1" x 15' 11.7"Other
- Primary bedroom2nd floor12' 7.9" x 13' 9.7"Other
- Bedroom2nd floor9' 4.2" x 13' 8.9"Other
- Bedroom2nd floor10' 2" x 11' 8.5"Other
- Sitting2nd floor5' 7.3" x 9' 2.2"Other
- Recreation RoomBasement12' 4.8" x 16' 10.3"Other
Listing Agents
Request More Information
Request More Information
Location
35 Ceremonial Dr #38, Mississauga, Ontario, L5R 3G6 Canada
Around this property
Information about the area within a 5-minute walk of this property.
Request Neighbourhood Information
Learn more about the neighbourhood and amenities around this home
Request NowPayment Calculator
- $
- %$
- %
- Principal and Interest 0
- Property Taxes 0
- Strata / Condo Fees 0

