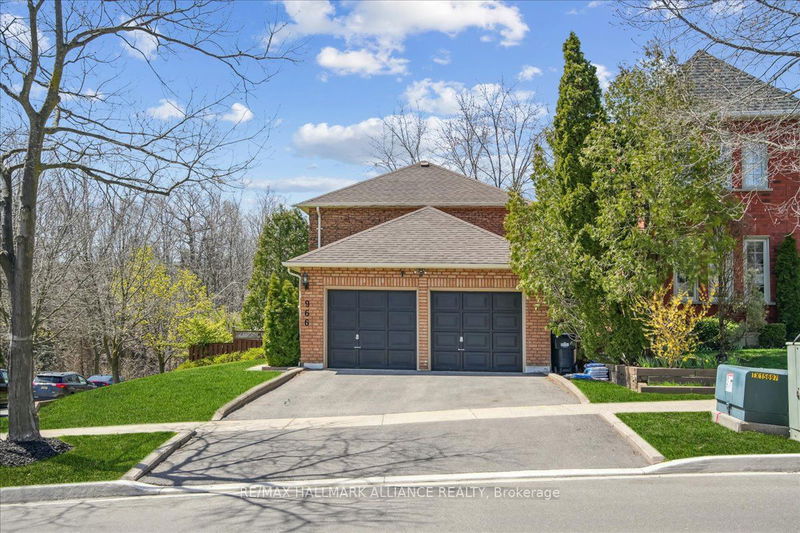Key Facts
- MLS® #: W10235957
- Property ID: SIRC2152240
- Property Type: Residential, Single Family Detached
- Lot Size: 6,612 sq.ft.
- Year Built: 31
- Bedrooms: 4+1
- Bathrooms: 4
- Additional Rooms: Den
- Parking Spaces: 4
- Listed By:
- RE/MAX HALLMARK ALLIANCE REALTY
Property Description
Lorne Park School District! This truly exceptional home, meticulously maintained, is nestled within one of South Mississaugas most esteemed neighbourhoods, the Rattray. Situated within the treed border of Lorne Park and Clarkson, this timeless residence enjoys access to great schools, plentiful shopping and acres of parkland and nature trails, leading to Lake Ontario.The main floor boasts distinct areas including a separate Living Room, Dining Room, Family Room, and Eat-In Kitchen. Enhancements such as hardwood floors, traditional wainscoting, refined lighting, and exquisite window treatments adorn the naturally illuminated rooms. The sun-drenched Lower Level, finished to perfection, features a 5th Bedroom, Bathroom, Recreation Room, and ample Storage Space. Opening out to a Rear Yard Paradise, complete with a refreshing pool and captivating Gazebo enveloped by majestic trees and vibrant gardens, this outdoor haven is ideal for savoring morning coffee and indulging in a captivating read. Upstairs, the 4 spacious bedrooms and 2 full baths are immaculately maintained. Rattray is known for its privacy and proximity to the renowned Rattray Marsh Conservation Area. This natural reserve offers residents opportunities for outdoor recreation such as hiking, birdwatching, and enjoying scenic views of Lake Ontario. The neighborhood itself is characterized by its well-maintained properties, lush greenery, and tranquil atmosphere. All homes in The Rattray boast spacious lots and elegant architecture, contributing to its reputation as one of South Mississauga's most desirable residential areas. This home is within the highly reputable Lorne Park School District and close to all major and modern amenities of South Mississauga. Undoubtedly, this property presents the best value within the Clarkson & Lorne Park Districts.
Rooms
- TypeLevelDimensionsFlooring
- Family roomMain10' 8.6" x 14' 1.2"Other
- Living roomMain18' 3.2" x 12' 11.9"Other
- Dining roomMain11' 10.7" x 10' 1.2"Other
- KitchenMain9' 4.5" x 18' 11.9"Other
- Primary bedroom2nd floor15' 1.8" x 15' 1.4"Other
- Bedroom2nd floor9' 8.5" x 9' 7.3"Other
- Bedroom2nd floor12' 11.9" x 12' 8.3"Other
- Bedroom2nd floor10' 1.2" x 12' 8.3"Other
- BedroomBasement9' 6.1" x 9' 3.4"Other
- Living roomBasement23' 8.2" x 18' 9.5"Other
Listing Agents
Request More Information
Request More Information
Location
966 Silver Birch Tr, Mississauga, Ontario, L5J 4S3 Canada
Around this property
Information about the area within a 5-minute walk of this property.
Request Neighbourhood Information
Learn more about the neighbourhood and amenities around this home
Request NowPayment Calculator
- $
- %$
- %
- Principal and Interest 0
- Property Taxes 0
- Strata / Condo Fees 0

