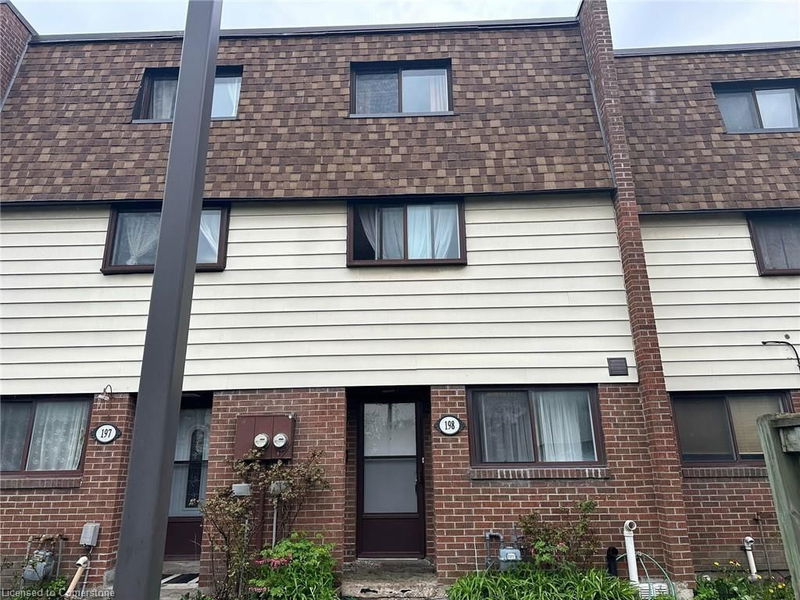Key Facts
- MLS® #: 40671133
- Property ID: SIRC2151141
- Property Type: Residential, Condo
- Living Space: 1,599 sq.ft.
- Bedrooms: 4+1
- Bathrooms: 3
- Parking Spaces: 1
- Listed By:
- RE/MAX REALTY ENTERPRISES INC
Property Description
Lots of Room To Roam In This Very Spacious Four Level Townhome In The Heart of Mississauga! Bonus: Finished Basement: Kitchenette, Living Room, Bedroom, 3 Piece Bath & Second Laundry Area. Main Floor Features Large Kitchen with Laundry Overlooking Front Yard. Bright Open Concept Living & Dining Room Walks Out To Large Patio & Fully Fenced Yard. Both Second & Third Levels Boast 2 Bedrooms & 2 Full Bathrooms Each. Close To Everything: Square One, Community Centre, Parks and Schools. New LRT Will Be Steps Away. One Bus To Subway & Much More! Immediate Possession Available!
Rooms
- TypeLevelDimensionsFlooring
- KitchenMain6' 5.1" x 13' 5.8"Other
- Living roomMain10' 7.1" x 14' 2.8"Other
- Bedroom2nd floor8' 2.8" x 11' 5"Other
- Dining roomMain22' 8.8" x 10' 5.9"Other
- Bedroom2nd floor10' 11.8" x 14' 8.9"Other
- Bedroom3rd floor12' 7.9" x 14' 8.9"Other
- Bedroom3rd floor9' 8.9" x 14' 8.9"Other
- KitchenBasement5' 8.1" x 12' 6"Other
- BedroomBasement9' 8.9" x 10' 11.8"Other
- Living roomBasement8' 2" x 10' 7.8"Other
Listing Agents
Request More Information
Request More Information
Location
180 Mississauga Valley Boulevard #198, Mississauga, Ontario, L5A 3M2 Canada
Around this property
Information about the area within a 5-minute walk of this property.
Request Neighbourhood Information
Learn more about the neighbourhood and amenities around this home
Request NowPayment Calculator
- $
- %$
- %
- Principal and Interest 0
- Property Taxes 0
- Strata / Condo Fees 0

