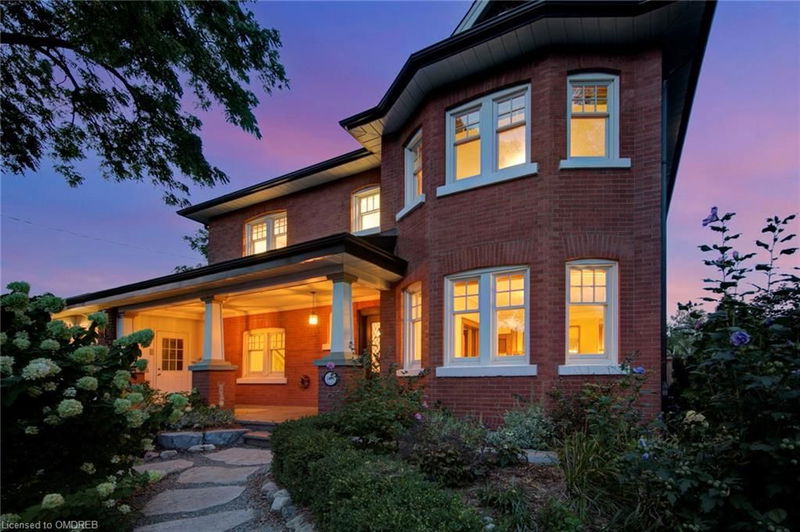Key Facts
- MLS® #: 40670596
- Property ID: SIRC2149817
- Property Type: Residential, Single Family Detached
- Living Space: 3,804.90 sq.ft.
- Bedrooms: 4
- Bathrooms: 3+2
- Parking Spaces: 10
- Listed By:
- RE/MAX Escarpment Realty Inc., Brokerage
Property Description
Discover the pinnacle of luxurious living at 1567 Steveles Crescent, nestled in the exclusive Clarkson enclave. This magnificent 4-bedroom, 6-bathroom residence spans over 4,200 square feet of exquisitely crafted space. From the moment you enter, Cherrywood hardwood floors and large windows flood the home with light, highlighting bespoke built-in storage with a view of the lush, manicured front yard. The dining room, enhanced by an elegant chandelier, flows effortlessly into the chef's kitchen outfitted with top-tier appliances, a travertine tile backsplash, and a stunning view of the green sideyard. A stone and wood fireplace in the living room, complete with built-in storage, brings warmth and style. Upstairs, the primary suite is a serene retreat featuring a private terrace and a spa-like ensuite with heated floors and a steam shower. Outside, a charming brick exterior and mature landscaping create a tranquil oasis, offering privacy and timeless appeal. The lower level provides an option for an in-law suite with a private entrance and the potential to add a separate garage. This exceptional home combines elegance with thoughtful details, inviting you to create cherished memories in Clarksons vibrant community.
Rooms
- TypeLevelDimensionsFlooring
- Bathroom2nd floor10' 8.6" x 8' 6.3"Other
- KitchenMain16' 8" x 20' 1.5"Other
- BathroomMain4' 3.9" x 8' 7.1"Other
- Dining roomMain13' 8.9" x 14' 7.9"Other
- Living roomMain14' 2.8" x 30' 4.1"Other
- Bedroom2nd floor9' 8.1" x 18' 4.8"Other
- Primary bedroom2nd floor12' 9.9" x 19' 7"Other
- Home office2nd floor11' 3" x 7' 8.1"Other
- Bathroom2nd floor7' 10" x 6' 2"Other
- Bedroom2nd floor13' 5.8" x 11' 6.1"Other
- Bathroom2nd floor7' 10" x 7' 4.9"Other
- BathroomLower7' 6.9" x 5' 1.8"Other
- Loft3rd floor31' 9.1" x 48' 11"Other
- Recreation RoomLower22' 10" x 25' 11.8"Other
- Bedroom2nd floor13' 5.8" x 15' 5"Other
Listing Agents
Request More Information
Request More Information
Location
1567 Steveles Crescent, Mississauga, Ontario, L5J 1H8 Canada
Around this property
Information about the area within a 5-minute walk of this property.
Request Neighbourhood Information
Learn more about the neighbourhood and amenities around this home
Request NowPayment Calculator
- $
- %$
- %
- Principal and Interest 0
- Property Taxes 0
- Strata / Condo Fees 0

