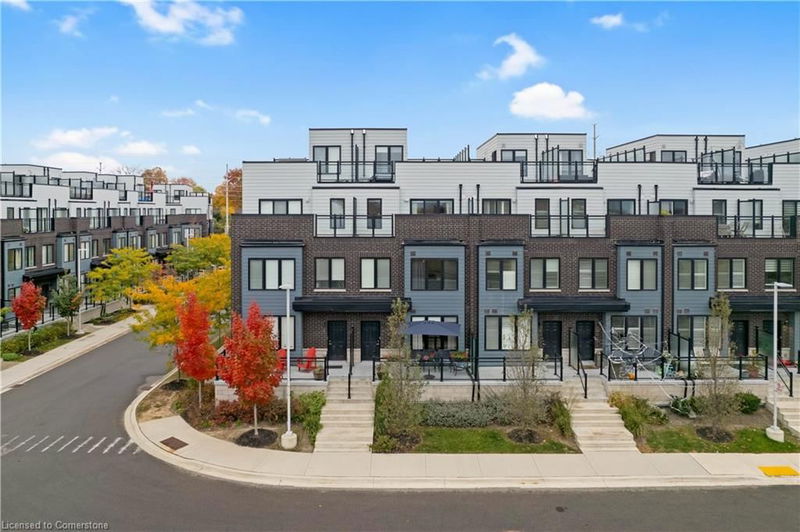Key Facts
- MLS® #: 40670190
- Property ID: SIRC2148599
- Property Type: Residential, Condo
- Living Space: 1,853 sq.ft.
- Bedrooms: 3
- Bathrooms: 2+1
- Parking Spaces: 1
- Listed By:
- RE/MAX REALTY ENTERPRISES INC
Property Description
Exquisite, New, High End, Executive Condo Townhome in The Best Location in Clarkson, Mississauga! 5 Minutes to Clarkson GO. 3 Generously Sized Bedrooms, 3 Bathrooms, Chef's Kitchen with Large Island & Plenty of Storage as well as a Full Sized Pantry. Upgraded Gloss Cabinetry & Counters, Ceramic Subway Backsplash Throughout. Very Modern, Clean & Sharp Lines. High Quality Oak Laminate Throughout Main Floor. Solid Oak Stairs & Banisters on Every Floor. High Quality Berber like Broadloom in Bedrooms & Upper Hallways. Massive, Bright 3rd Bedroom with a Large Nook/Reading Area. Walkout from Primary Bedroom to a Full Size Balcony & Ample Privacy with Ensuite Bathrooms in Each. Primary Bdrm has large Walk-In Closet. The Roof Top Sundeck & BBQ Terrace are AMAZING! Perfect for Sunbathing, Entertaining and Privacy. High Efficiency, High Velocity Heating & Cooling System, Fire Suppresion System, High Efficiency Hot Water On-Demand. 3 Years of Tarion Warranty. High End Finishes Throughout. This is a Truly Beautiful Townhome that is Lovingly Maintained and Spotlessly Clean.
Rooms
- TypeLevelDimensionsFlooring
- Living / Dining RoomMain21' 5" x 14' 8.9"Other
- Bedroom2nd floor22' 2.9" x 18' 4"Other
- BathroomLower4' 11" x 3' 6.9"Other
- Bedroom2nd floor8' 6.3" x 9' 3.8"Other
- Primary bedroom3rd floor15' 5" x 10' 9.1"Other
- KitchenMain7' 10" x 14' 4.8"Other
- Bathroom2nd floor7' 8.1" x 10' 7.9"Other
- Bathroom3rd floor4' 9" x 10' 7.9"Other
- Laundry room2nd floor3' 10" x 5' 6.1"Other
- PantryMain5' 8.1" x 3' 4.9"Other
Listing Agents
Request More Information
Request More Information
Location
2255 Mcnab Lane #10, Mississauga, Ontario, L5J 0B3 Canada
Around this property
Information about the area within a 5-minute walk of this property.
Request Neighbourhood Information
Learn more about the neighbourhood and amenities around this home
Request NowPayment Calculator
- $
- %$
- %
- Principal and Interest 0
- Property Taxes 0
- Strata / Condo Fees 0

