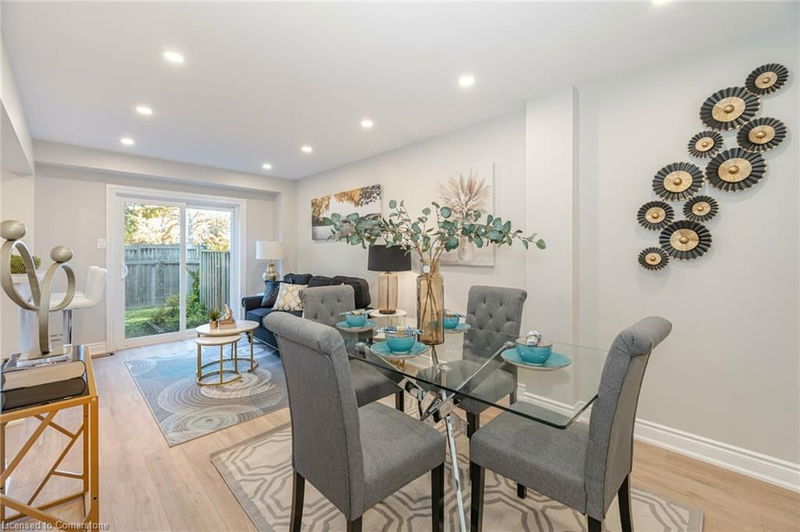Key Facts
- MLS® #: 40670005
- Secondary MLS® #: W9514202
- Property ID: SIRC2147007
- Property Type: Residential, Condo
- Living Space: 1,151 sq.ft.
- Bedrooms: 3
- Bathrooms: 3+1
- Parking Spaces: 1
- Listed By:
- ROYAL LEPAGE SIGNATURE REALTY
Property Description
Experience Luxury Living In This Fully Renovated 3-Bedroom, 4-Bathroom Home In The Highly Desirable Central Erin Mills Neighborhood Of Mississauga! This Property Showcases A Custom-Designed White Kitchen With Stainless Steel Appliances, Quartz Countertops, And A Stunning Backsplash. Enjoy The Open-Concept Living And Dining Areas, Illuminated By Pot Lights, With A Walk-Out To A Spacious Backyard Filled With Greenery. The Second Floor Offers Two Full Bathrooms, Including A Primary Suite With A 4-Piece Ensuite And Ample Closet Space. A Finished Basement Provides A Versatile Rec Room And A Sleek 3-Piece Bathroom. Complete With A Large Single-Car Garage, This Home Is Move-In Ready For You To Enjoy!
Rooms
- TypeLevelDimensionsFlooring
- Living roomMain9' 3" x 18' 11.9"Other
- KitchenMain9' 10.8" x 11' 3"Other
- Dining roomMain9' 3" x 18' 11.9"Other
- FoyerMain6' 5.9" x 17' 1.9"Other
- Bedroom2nd floor9' 6.9" x 12' 2"Other
- Primary bedroom2nd floor9' 6.9" x 16' 4"Other
- Recreation RoomBasement12' 7.9" x 20' 9.9"Other
- Bedroom2nd floor8' 11.8" x 11' 10.1"Other
Listing Agents
Request More Information
Request More Information
Location
5659 Glen Erin Drive #58, Mississauga, Ontario, L5M 5P2 Canada
Around this property
Information about the area within a 5-minute walk of this property.
Request Neighbourhood Information
Learn more about the neighbourhood and amenities around this home
Request NowPayment Calculator
- $
- %$
- %
- Principal and Interest 0
- Property Taxes 0
- Strata / Condo Fees 0

