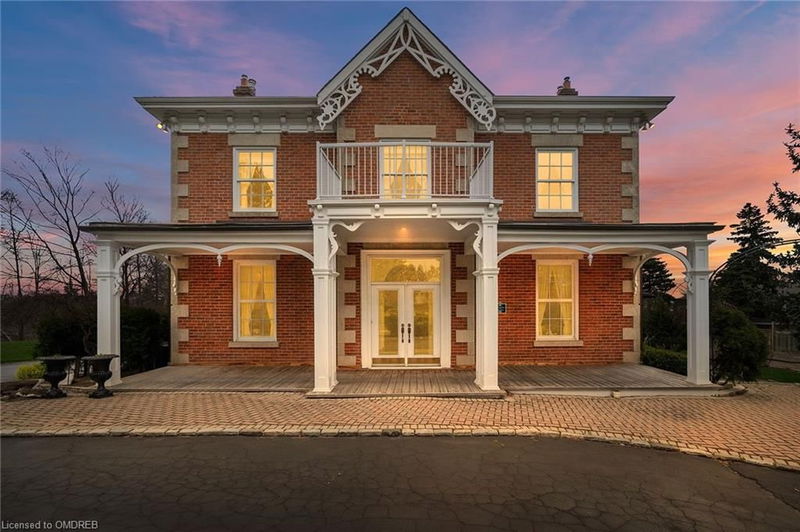Key Facts
- MLS® #: 40669535
- Property ID: SIRC2145954
- Property Type: Residential, Single Family Detached
- Living Space: 4,324 sq.ft.
- Lot Size: 2.14 ac
- Bedrooms: 4+2
- Bathrooms: 5+1
- Parking Spaces: 17
- Listed By:
- Sam McDadi Real Estate Inc.
Property Description
Discover this rare investment opportunity nestled in the prestigious Sherwood Forest, blending historic charm with significant development potential! This exquisite Victorian-style heritage designated residence sits on a sprawling 2.1-acre lot and offers over 4,000 square feet of meticulously designed living space, featuring 4+2 bedrooms and 6 bathrooms. Steeped in history, the restored interior boasts a refined design with engineered hardwood floors, soaring ceilings, pot lights, multiple fireplaces, and abundant natural light. The grand principal rooms seamlessly transition to the porch and picturesque backyard, accessible from both the chef-inspired kitchen and the family room. This property is a remarkable blend of history and future development potential, providing owners with the possibility of converting the current heritage structure to a fourplex, enabling a unique and lucrative investment opportunity with a significant return on investment for a discerning investor! Conveniently close to a plethora of amenities, including a quick commute to The Mississauga Golf and Country Club, Sherwood Forrest Tennis Club, park/trails, restaurants and more!
Rooms
- TypeLevelDimensionsFlooring
- KitchenMain16' 1.2" x 23' 5.8"Other
- Dining roomMain15' 5" x 16' 2.8"Other
- Living roomMain14' 4" x 25' 3.9"Other
- Family roomMain14' 2" x 25' 3.9"Other
- SittingMain15' 8.9" x 22' 9.6"Other
- Library2nd floor16' 9.1" x 23' 7"Other
- Primary bedroom2nd floor14' 2.8" x 16' 1.2"Other
- Bedroom2nd floor12' 4.8" x 15' 11"Other
- BedroomBasement10' 2" x 13' 6.9"Other
- KitchenBasement8' 3.9" x 16' 4.8"Other
- Bedroom2nd floor10' 9.1" x 14' 4.8"Other
- Bedroom2nd floor14' 4" x 23' 3.9"Other
- BedroomBasement10' 2.8" x 11' 6.1"Other
Listing Agents
Request More Information
Request More Information
Location
2625 Hammond Road, Mississauga, Ontario, L5K 1T3 Canada
Around this property
Information about the area within a 5-minute walk of this property.
Request Neighbourhood Information
Learn more about the neighbourhood and amenities around this home
Request NowPayment Calculator
- $
- %$
- %
- Principal and Interest 0
- Property Taxes 0
- Strata / Condo Fees 0

