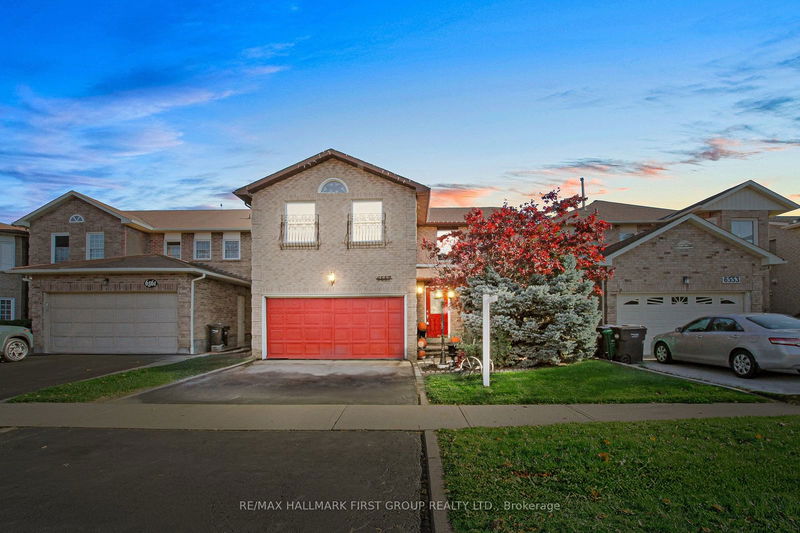Key Facts
- MLS® #: W9510395
- Property ID: SIRC2145889
- Property Type: Residential, Single Family Detached
- Lot Size: 5,247.34 sq.ft.
- Bedrooms: 3+2
- Bathrooms: 4
- Additional Rooms: Den
- Parking Spaces: 4
- Listed By:
- RE/MAX HALLMARK FIRST GROUP REALTY LTD.
Property Description
This is IT. Home has never felt & looked better. 6557 Eastridge Rd in highly desired Meadowvale community is ready for you. Boasting a total of 5 bedrooms & 4 baths, including in-law suite potential, this home has just what you've been looking for. Updated flooring & fresh paint! Main Flr is special, w/ formal dining and family room that is the perfect setting for holidays, family dinners, & more. Details of these spaces include bay windows & French doors that scream classic elegance. Kitchen complete w/ newer S/S appliances, island, new floors, & W/O to deck, ideal for summer BBQs! Keep calm after hosting in freshly floored living room with functional fireplace. Winter is coming & this cozy spot is where you'll want to be. Powder room & laundry round out the impressive main lvl. Central staircase takes you up to 2nd lvl, being greeted by 2 bdrms, sizeable for friends, family, or extra office space! These 2 bdrms are serviced by a 4pc bath. Massive primary bdrm is a sanctuary all in itself. Sunken in portion ft fireplace has cozy written all over it! Sitting area within the primary is ideal for coffee bar, book collections, vanity, you name it. W/I closet & ensuite 4pc bath are the cherry on top. Heading down to the bsmt where W/O to fully enclosed separate patio brings in-law suite dreams to reality. Kitchen space, 2 bdrms, 3pc bath & super spacious living space will ensure whoever gets to utilize this lower lvl has tons of comfort and space to make it home. Fenced in yard means fury friends have a space to roam and bask in the sun while you host summer time dinners on the back deck! 6557 Eastridge Rd is the one you have been looking for.
Rooms
- TypeLevelDimensionsFlooring
- Living roomMain9' 10.1" x 15' 9.3"Other
- Dining roomMain13' 2.2" x 9' 11.6"Other
- KitchenMain10' 4" x 16' 9.9"Other
- Family roomMain11' 6.7" x 22' 5.6"Other
- Primary bedroom2nd floor16' 9.5" x 33' 1.2"Other
- Bedroom2nd floor11' 11.3" x 13' 10.9"Other
- Bedroom2nd floor12' 6.7" x 11' 10.1"Other
- BedroomBasement13' 10.1" x 11' 2.6"Other
- BedroomBasement8' 10.6" x 9' 5.7"Other
- Living roomBasement15' 5" x 13' 8.9"Other
- KitchenBasement10' 2" x 10' 6.3"Other
Listing Agents
Request More Information
Request More Information
Location
6557 Eastridge Rd, Mississauga, Ontario, L5N 4L3 Canada
Around this property
Information about the area within a 5-minute walk of this property.
Request Neighbourhood Information
Learn more about the neighbourhood and amenities around this home
Request NowPayment Calculator
- $
- %$
- %
- Principal and Interest 0
- Property Taxes 0
- Strata / Condo Fees 0

