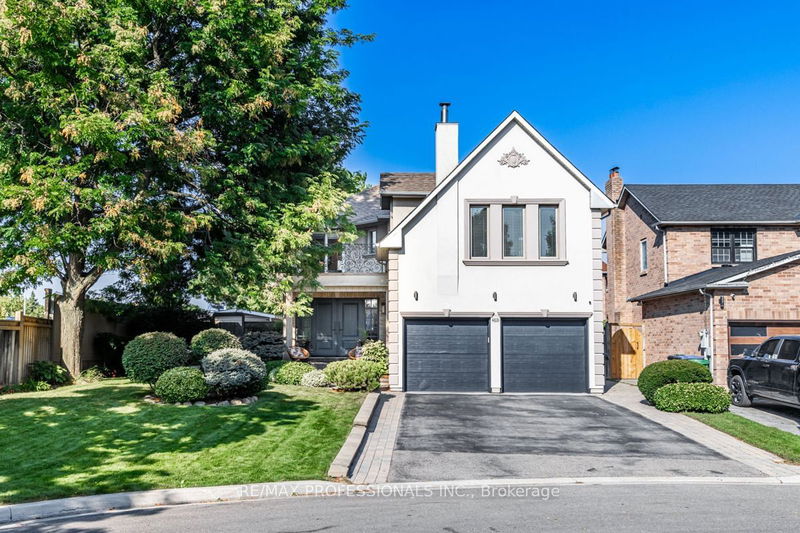Key Facts
- MLS® #: W9511052
- Property ID: SIRC2145844
- Property Type: Residential, Single Family Detached
- Lot Size: 5,914.42 sq.ft.
- Year Built: 31
- Bedrooms: 3+2
- Bathrooms: 4
- Additional Rooms: Den
- Parking Spaces: 6
- Listed By:
- RE/MAX PROFESSIONALS INC.
Property Description
This Is The One! Welcome To The Gem You Have Truly Been Waiting For! This Absolute Stunner Sits Nestled On A Quiet Tree-Lined Street In The Highly Coveted Credit Pointe Village Neighbourhood. No Through Traffic From Eglinton! This Home Is Meticulously Maintained & Beautifully Updated W/ High End Materials. Plus, Theres An Added Upper Bonus Room W/ Sky Lights, Vaulted Ceilings, Hard Wood Floors & Wood Burning Fireplace! Enter Through Stunning Double Doors To A Gracious Size Front Hall, Excellent For Busy & Growing Families. French Doors To The Living Room Where There Are Gleaming Hard Wood Floors, Formal Living/Dining, Electric Fireplace & Incredible Chefs Kitchen W/ Lots Of Cupboards + Pantry! SS Appliances, B/I Oven, Breakfast Bar W/ Gas Range & SS Hood Vent, Elegant Herringbone Backsplash, Quartz Counters & Large Dbl Undermount Sinks! Walk Out To This Sunny Private Yard W/ Two Sheds, Irrigation System, B/I BBQ Line & Wonderful Gathering Area. Upstairs Along With The Bonus Room Are Three Bedrooms, Renovated Baths, Beautiful Millwork & Shiplap Wall In Bedrooms, & Complete Primary Retreat! With Ensuite & W/I Closet! Separate Entrance To Basement W/ In-Law Suite, Island With Leathered Quartz. Minutes To Hwy's, Desired School Catchment, Shopping & Retail. So Many Parks & Trails To Enjoy In The Area! (Inclusive of Tennis Courts). Bonus Room Could Easily Act As Fourth Bedroom!
Rooms
- TypeLevelDimensionsFlooring
- KitchenMain10' 9.1" x 13' 3"Other
- Living roomMain12' 7.1" x 27' 1.5"Other
- Dining roomMain12' 7.1" x 27' 1.5"Other
- Family roomIn Between18' 1.4" x 19' 1.9"Other
- Primary bedroom2nd floor11' 1.8" x 16' 1.2"Other
- Bedroom2nd floor12' 4" x 8' 11.8"Other
- Bedroom2nd floor8' 11.8" x 8' 11.8"Other
- KitchenLower10' 4" x 11' 1.8"Other
- Great RoomLower20' 4.8" x 13' 8.1"Other
- BedroomLower10' 5.9" x 11' 10.1"Other
- Laundry roomLower10' 9.1" x 8' 8.5"Other
Listing Agents
Request More Information
Request More Information
Location
4631 Glastonbury Pl, Mississauga, Ontario, L5M 3L7 Canada
Around this property
Information about the area within a 5-minute walk of this property.
Request Neighbourhood Information
Learn more about the neighbourhood and amenities around this home
Request NowPayment Calculator
- $
- %$
- %
- Principal and Interest 0
- Property Taxes 0
- Strata / Condo Fees 0

