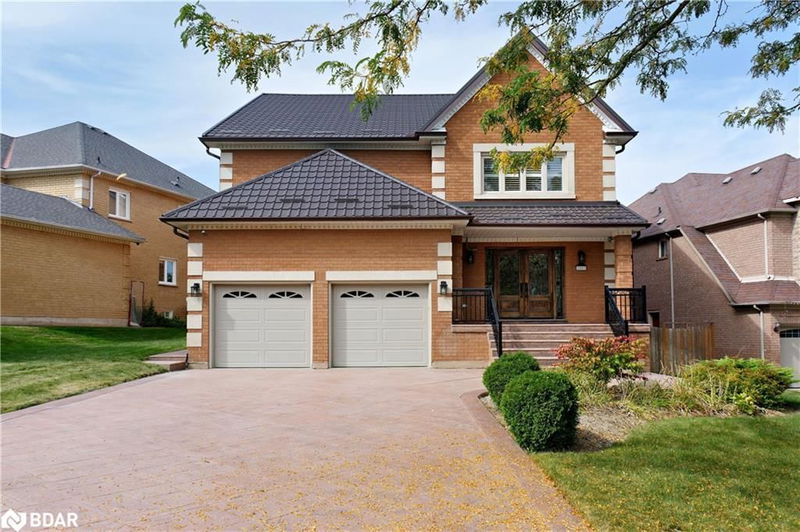Key Facts
- MLS® #: 40668481
- Property ID: SIRC2144699
- Property Type: Residential, Single Family Detached
- Living Space: 3,754 sq.ft.
- Bedrooms: 5+1
- Bathrooms: 4+1
- Parking Spaces: 10
- Listed By:
- Royal LePage Meadowtowne Realty Inc., Brokerage
Property Description
Welcome to your dream home! This stunning 5+1-bedroom, 5-washroom detached home, with over 5500 sqft of total living space (3,754sqft above grade), offers elegance, comfort, and all the modern conveniences you desire. Sitting on a large lot with an 87' frontage and 138' depth, this property exudes curb appeal with its oversized pattern concrete driveway, accommodating up to 8 vehicles. The meticulously maintained exterior features a new metal roof, soffit downlighting, and an advanced sprinkler irrigation system, ensuring your lush front and backyard landscapes stay vibrant throughout the seasons. Step inside and be amazed by the grand layout, featuring luxurious marble tiling, crown moldings, and bright pot lights throughout the main floor. The spacious main floor includes an office/den, perfect for work or study, which could easily be converted into an additional main floor bedroom. The renovated kitchen boasts dark cabinetry, stainless steel appliances, a gas stove, and a large eat-in area, making it a perfect hub for family gatherings. Upstairs, stunning mahogany hardwood flooring leads you to 5 generously sized bedrooms, each with generous closet space. The primary bedroom is a true sanctuary, featuring an enormous custom-designed walk-in closet and a cozy reading nook with a gas fireplace. Luxurious bathrooms include a 5-piece ensuite, a 4-piece main bath, and a convenient 4-piece Jack and Jill bathroom for the family. The fully finished basement offers endless possibilities with its spacious open-concept layout, a full washroom, bedroom, and a kitchen, ideal for guests, in-laws, or even as a rental suite. The backyard features a wooden deck overlooking the expansive yard, a blank canvas ready for your personal touch, whether its a garden, pool, or outdoor entertainment space. Located on a quiet street in sought-after Central Erin Mills, this home is just minutes from top-rated schools, parks, shopping centers, and with easy access to Highways 401 & 403.
Rooms
- TypeLevelDimensionsFlooring
- Living roomMain15' 11" x 17' 7"Other
- Dining roomMain11' 8.9" x 14' 11.9"Other
- KitchenMain10' 8.6" x 23' 1.9"Other
- Family roomMain11' 8.9" x 20' 2.1"Other
- Breakfast RoomMain9' 10.5" x 10' 2"Other
- Home officeMain9' 3" x 12' 9.4"Other
- Bedroom2nd floor12' 2" x 14' 6.8"Other
- Primary bedroom2nd floor12' 11.9" x 33' 9.1"Other
- Bedroom2nd floor14' 11.9" x 16' 11.1"Other
- Bedroom2nd floor9' 8.1" x 12' 9.1"Other
- Bedroom2nd floor10' 2" x 17' 1.9"Other
- BedroomBasement1' 9.9" x 1' 9.9"Other
- Living roomBasement1' 9.9" x 1' 9.9"Other
- KitchenBasement1' 9.9" x 1' 9.9"Other
Listing Agents
Request More Information
Request More Information
Location
2857 Termini Terrace, Mississauga, Ontario, L5M 5S3 Canada
Around this property
Information about the area within a 5-minute walk of this property.
Request Neighbourhood Information
Learn more about the neighbourhood and amenities around this home
Request NowPayment Calculator
- $
- %$
- %
- Principal and Interest 0
- Property Taxes 0
- Strata / Condo Fees 0

