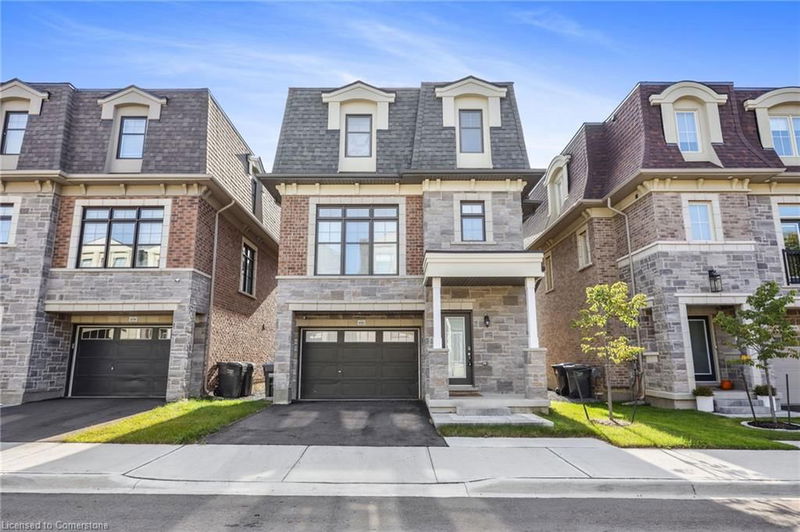Key Facts
- MLS® #: 40668387
- Property ID: SIRC2144551
- Property Type: Residential, Single Family Detached
- Living Space: 2,501 sq.ft.
- Bedrooms: 4
- Bathrooms: 3+1
- Parking Spaces: 3
- Listed By:
- CMI REAL ESTATE INC
Property Description
LAKEVIEW! Central – City Park Group’s most exclusive project! New 3-storey full brick & stone detached French Maison featuring 4beds, 4bath w/ ELEVATOR offering * SQFT, Luxury & Connectivity * Located on a quiet private cul-de-sac in one of the most sought-after communities Mins to QEW, Lake Ontario, Toronto Golf Club, Sherway Gardens, Long Branch GO, Costco & much more! Drive onto the private driveway w/ 1.5car garage. Covered porch entry onto ground level featuring nanny/guest suite w/ 4-pc ensuite, full size laundry room, & elevator (from bsmt to top level). Enjoy the ride to the main level featuring XL open-concept great room. Fully equipped chef’s kitchen upgraded w/ quartz counters, tall modern cabinetry, SS appliances, B/I pantry, & breakfast island W/O to balcony across from the cozy dining space. Venture upstairs to 3- family sized bedrooms & 2-5pc bathrooms. Primary bed w/ double closets, 5-pc ensuite, & private balcony. Full unfinished basement awaiting your vision – can be converted to additional family space, in-law suite, or rec-space. Rare chance to purchase an elegant new home in PRIME location surrounded by top rated schools, parks, shopping, transit, Major HWYs, Golf, & much more! LOW $150/mo POTL fee. Book your private showing now!
Rooms
- TypeLevelDimensionsFlooring
- Living room2nd floor23' 9" x 22' 11.9"Other
- Kitchen2nd floor14' 2.8" x 12' 9.1"Other
- Dining room2nd floor12' 11.9" x 10' 2.8"Other
- Primary bedroom3rd floor13' 8.9" x 12' 11.1"Other
- Bedroom3rd floor11' 5" x 15' 11"Other
- Bedroom3rd floor9' 10.1" x 12' 11.1"Other
- BedroomMain11' 5" x 14' 8.9"Other
- Laundry roomMain7' 4.9" x 8' 5.9"Other
- Bathroom2nd floor5' 4.1" x 6' 11"Other
- Bathroom3rd floor7' 8.1" x 8' 2"Other
- BathroomMain5' 6.1" x 8' 6.3"Other
Listing Agents
Request More Information
Request More Information
Location
2122 Royal Gala Circle, Mississauga, Ontario, L4Y 0H2 Canada
Around this property
Information about the area within a 5-minute walk of this property.
- 21.23% 50 to 64 年份
- 20.54% 35 to 49 年份
- 16.89% 65 to 79 年份
- 13.96% 20 to 34 年份
- 8.3% 80 and over
- 4.91% 5 to 9
- 4.78% 0 to 4
- 4.75% 10 to 14
- 4.65% 15 to 19
- Households in the area are:
- 79.48% Single family
- 18.92% Single person
- 1.56% Multi person
- 0.04% Multi family
- 170 026 $ Average household income
- 66 979 $ Average individual income
- People in the area speak:
- 67.18% English
- 7.52% Portuguese
- 6.35% Italian
- 5.73% Polish
- 4.69% English and non-official language(s)
- 3.03% Ukrainian
- 1.82% Spanish
- 1.43% Serbian
- 1.27% Russian
- 0.98% Hindi
- Housing in the area comprises of:
- 97.71% Single detached
- 1.63% Duplex
- 0.32% Apartment 1-4 floors
- 0.3% Semi detached
- 0.04% Apartment 5 or more floors
- 0% Row houses
- Others commute by:
- 8.74% Foot
- 5.76% Other
- 3.95% Public transit
- 0% Bicycle
- 24.78% High school
- 21.65% Did not graduate high school
- 20.13% Bachelor degree
- 19.9% College certificate
- 6.57% Trade certificate
- 3.84% Post graduate degree
- 3.12% University certificate
- The average are quality index for the area is 2
- The area receives 295.02 mm of precipitation annually.
- The area experiences 7.4 extremely hot days (31.33°C) per year.
Request Neighbourhood Information
Learn more about the neighbourhood and amenities around this home
Request NowPayment Calculator
- $
- %$
- %
- Principal and Interest $8,296 /mo
- Property Taxes n/a
- Strata / Condo Fees n/a

