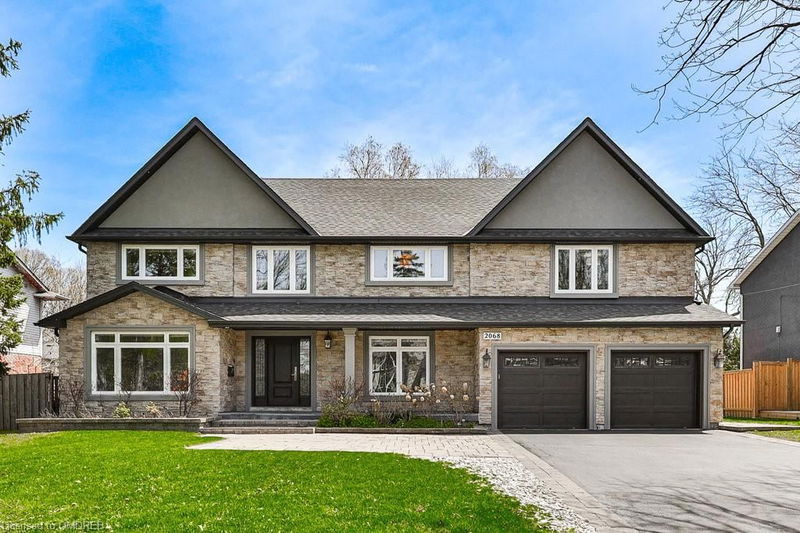Key Facts
- MLS® #: 40662884
- Property ID: SIRC2142847
- Property Type: Residential, Single Family Detached
- Living Space: 5,164 sq.ft.
- Bedrooms: 4+1
- Bathrooms: 4+1
- Parking Spaces: 9
- Listed By:
- Royal LePage Real Estate Services Phinney Real Est
Property Description
Live on one of the most prestigious and historic streets in sought-after neighbourhood in Mississauga. Boasts over 5000 sft of modern finishes and renovated from top to bottom. Step into a grand foyer featuring high ceilings flooded with natural light. A gorgeous two-toned centre island (attached with eat-in table) welcomes you into a bright Chef's kitchen featuring Quartz counters, high-end stainless steel appliances and pantry. The kitchen opens into a large family room with fireplace and walkout to the backyard. Living and Dining room have a great flow overlooking the front and walkout to backyard. The second floor features four generous- sized bedrooms each featuring ensuite baths and a laundry room. Retreat to a main floor office or to the lower level rec room for relaxation or productivity. A Bedroom, full bathroom, kitchen and second laundry in the lower level make a fantastic in-law suite or guests quarters. Interior access to the double-car garage with ample parking on a large driveway
Rooms
- TypeLevelDimensionsFlooring
- Living roomMain12' 6" x 17' 3.8"Other
- Dining roomMain12' 6" x 17' 3.8"Other
- KitchenMain14' 9.9" x 22' 11.9"Other
- Primary bedroom2nd floor12' 7.1" x 17' 5"Other
- Family roomMain13' 1.8" x 20' 4"Other
- Home officeMain8' 11.8" x 11' 3.8"Other
- Bedroom2nd floor13' 10.9" x 17' 7"Other
- Bedroom2nd floor13' 8.1" x 15' 3"Other
- Bedroom2nd floor13' 8.1" x 17' 10.9"Other
- BedroomLower11' 10.1" x 18' 9.9"Other
- Recreation RoomLower12' 8.8" x 33' 3.9"Other
- KitchenLower10' 2" x 25'Other
Listing Agents
Request More Information
Request More Information
Location
2068 Mississauga Road, Mississauga, Ontario, L5H 2K6 Canada
Around this property
Information about the area within a 5-minute walk of this property.
Request Neighbourhood Information
Learn more about the neighbourhood and amenities around this home
Request NowPayment Calculator
- $
- %$
- %
- Principal and Interest 0
- Property Taxes 0
- Strata / Condo Fees 0

