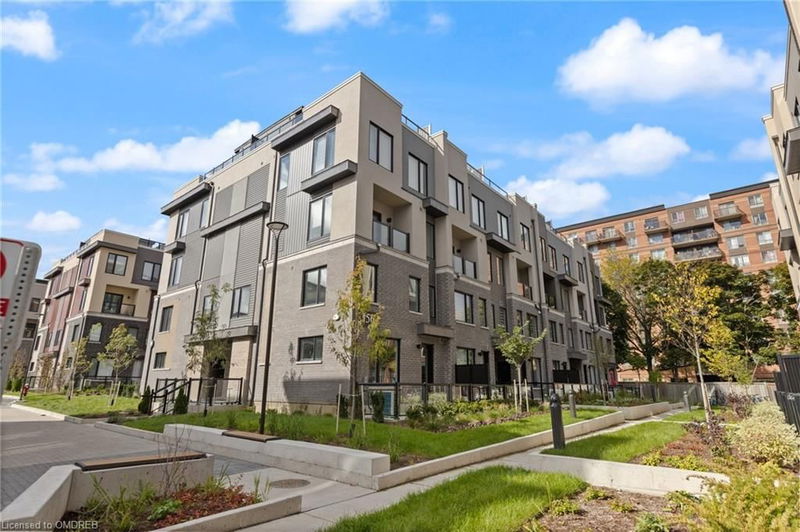Key Facts
- MLS® #: 40659588
- Property ID: SIRC2141215
- Property Type: Residential, Condo
- Living Space: 1,318 sq.ft.
- Year Built: 2024
- Bedrooms: 2
- Bathrooms: 1+1
- Parking Spaces: 1
- Listed By:
- RE/MAX Aboutowne Realty Corp., Brokerage
Property Description
Welcome to this brand-new, never-lived-in townhome in Mississauga's desirable Erin Mills community. Located in a quieter part of the complex, this 2-bedroom, 3-bathroom home offers 1,318 sq. ft. of modern living with a stunning rooftop terrace that overlooks lush greenery ideal for relaxation or entertaining, complete with a BBQ hookup. Step inside to an open concept living and dining area filled with natural light from large windows. The kitchen boasts sleek quartz countertops, soft-close cabinetry, and stainless-steel appliances (all under warranty). A stylish backsplash and ample storage make it beautiful and functional. The spacious primary bedroom upstairs features a large window and spa-like ensuite bathroom. A second-floor laundry room makes daily chores a breeze. TARION WARRANTY included + underground parking. The location is amazing - just steps from top schools, shopping, dining, and transit. Enjoy the perfect combination of style, comfort, and convenience in a growing, vibrant community. Why buy a 2-bedroom condo apartment when you can have 1300+ square feet of living space and a rooftop terrace for the same?
Rooms
- TypeLevelDimensionsFlooring
- Primary bedroom2nd floor14' 2.8" x 9' 4.9"Other
- BathroomMain7' 8.1" x 3' 4.1"Other
- Bathroom2nd floor7' 8.9" x 4' 7.1"Other
- Dining roomMain6' 2" x 6' 5.9"Other
- Living roomMain7' 10" x 7' 10.8"Other
- Bedroom2nd floor9' 3.8" x 7' 10.8"Other
- KitchenMain13' 5.8" x 6' 5.9"Other
- Laundry room2nd floor2' 1.5" x 3' 10"Other
Listing Agents
Request More Information
Request More Information
Location
3562 Colonial Drive #16, Mississauga, Ontario, L5L 0C1 Canada
Around this property
Information about the area within a 5-minute walk of this property.
Request Neighbourhood Information
Learn more about the neighbourhood and amenities around this home
Request NowPayment Calculator
- $
- %$
- %
- Principal and Interest 0
- Property Taxes 0
- Strata / Condo Fees 0

