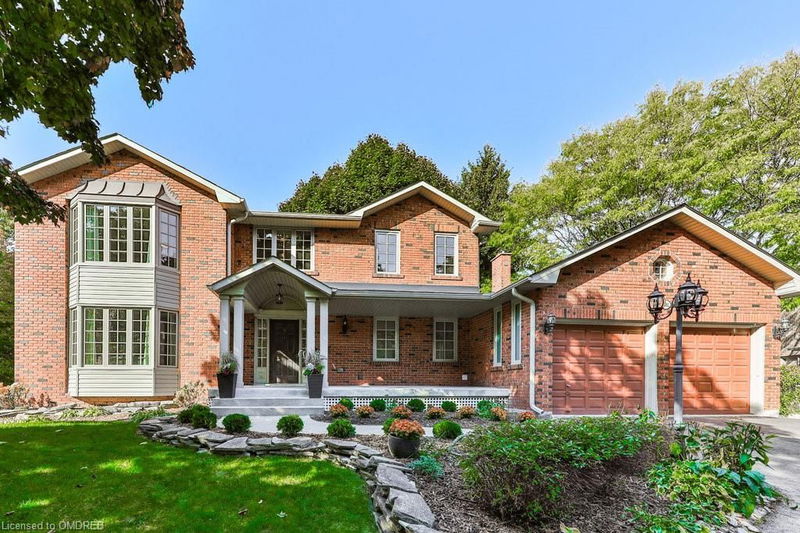Key Facts
- MLS® #: 40660124
- Property ID: SIRC2141052
- Property Type: Residential, Single Family Detached
- Living Space: 3,671.48 sq.ft.
- Lot Size: 10,032 sq.ft.
- Bedrooms: 4+1
- Bathrooms: 3+1
- Parking Spaces: 7
- Listed By:
- Royal LePage Real Estate Services Phinney Real Est
Property Description
Great family home, nestled on a large, private 10,031.95 ft² lot, on a sought-after court in the mature tree-lined Sherwood Forrest neighbourhood. This well laid out home boasts large principal rooms; an open concept kitchen and family room; walkout to entertainer’s deck which is perfect for hosting friends or family; main floor laundry; 4+1 bedrooms; 3.5 bathrooms including a new master ensuite; finished basement with rec room, office/5th bedroom and full bathroom. Crown moulding, built-ins in the living and family rooms, impressive curb appeal and professionally landscaped gardens. Windows (2018); furnace/air conditioning (2016); gutters, soffits, downspouts and siding (2018); roof shingles (2012). Located in the Erindale SS catchment which offers the IB Diploma Programme, and only a short drive to QEW/403, GO station, shops, restaurants, trails plus University of Toronto (UTM).
Rooms
- TypeLevelDimensionsFlooring
- Living roomMain16' 6.8" x 15' 5.8"Other
- Dining roomMain12' 9.4" x 11' 10.9"Other
- KitchenMain12' 9.4" x 10' 7.8"Other
- Breakfast RoomMain12' 9.4" x 10' 9.9"Other
- Family roomMain12' 9.4" x 18' 2.8"Other
- Primary bedroom2nd floor16' 6" x 15' 5.8"Other
- Laundry roomMain8' 11.8" x 6' 11.8"Other
- Bedroom2nd floor12' 8.8" x 12' 2.8"Other
- Bedroom2nd floor12' 4" x 10' 5.9"Other
- BedroomBasement14' 11.1" x 15' 3.8"Other
- Bedroom2nd floor12' 4.8" x 10' 5.9"Other
- Recreation RoomBasement11' 8.9" x 38' 1.8"Other
Listing Agents
Request More Information
Request More Information
Location
1881 Friar Tuck Court, Mississauga, Ontario, L5K 2L4 Canada
Around this property
Information about the area within a 5-minute walk of this property.
Request Neighbourhood Information
Learn more about the neighbourhood and amenities around this home
Request NowPayment Calculator
- $
- %$
- %
- Principal and Interest 0
- Property Taxes 0
- Strata / Condo Fees 0

