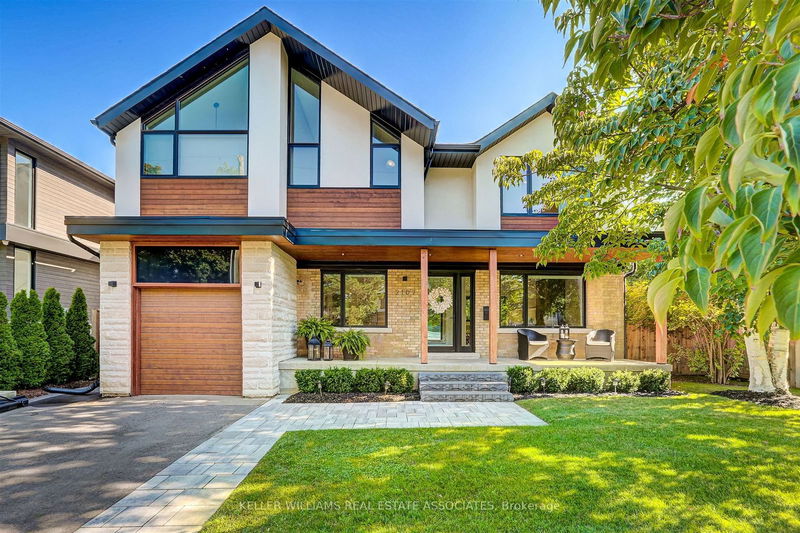Key Facts
- MLS® #: W9479714
- Property ID: SIRC2140901
- Property Type: Residential, Single Family Detached
- Lot Size: 8,261.59 sq.ft.
- Bedrooms: 3+1
- Bathrooms: 4
- Additional Rooms: Den
- Parking Spaces: 5
- Listed By:
- KELLER WILLIAMS REAL ESTATE ASSOCIATES
Property Description
This stunning contemporary home has everything a family could dream of. With approx. 3,000 sq. ft. of beautifully renovated modern living space, this magazine-worthy gem is ready for its next owner. The chefs kitchen boasts top-of-the-line designer appliances, including a 48" SMEG 5-burner gas stove with double oven, SMEG panelled dishwasher, Liebherr panelled fridge, a cozy 4-seat breakfast nook, and a walk-in pantry.Elegant details such as white oak plank floors, a floating and glass-enclosed staircase, and a primary suite with cathedral ceilings and a luxurious 6-piece spa ensuite elevate this homes appeal. The expansive private yard is perfect for entertaining, featuring an inviting inground saltwater pool and a large covered porch. Enjoy the generous entertainment patio and ample green space where children can play freely. For added safety, the pool is equipped with a childproof fence.The location is exceptional, nestled among beautiful homes and conveniently close to major roadways, shopping, and just a 20-minute commute to downtown Toronto. The home boasts an array of impressive features, far too numerous to detail here. For a comprehensive list of all the details, inclusions, and exclusions, please refer to the attached.
Rooms
- TypeLevelDimensionsFlooring
- KitchenMain11' 8.1" x 13' 5.8"Other
- Family roomMain10' 7.9" x 13' 8.9"Other
- Living roomMain8' 11.8" x 16' 6.8"Other
- Dining roomMain10' 7.8" x 12' 9.4"Other
- Primary bedroom2nd floor14' 7.1" x 16' 6.8"Other
- Bedroom2nd floor10' 9.9" x 12' 9.9"Other
- Bedroom2nd floor10' 7.9" x 12' 9.4"Other
- Laundry room2nd floor10' 2" x 13' 5"Other
- Recreation RoomLower16' 4.8" x 21' 7"Other
- Home officeLower8' 5.1" x 10' 7.9"Other
- UtilityLower4' 9" x 8' 11.8"Other
Listing Agents
Request More Information
Request More Information
Location
2107 Courtland Cres, Mississauga, Ontario, L4Y 1V3 Canada
Around this property
Information about the area within a 5-minute walk of this property.
Request Neighbourhood Information
Learn more about the neighbourhood and amenities around this home
Request NowPayment Calculator
- $
- %$
- %
- Principal and Interest 0
- Property Taxes 0
- Strata / Condo Fees 0

