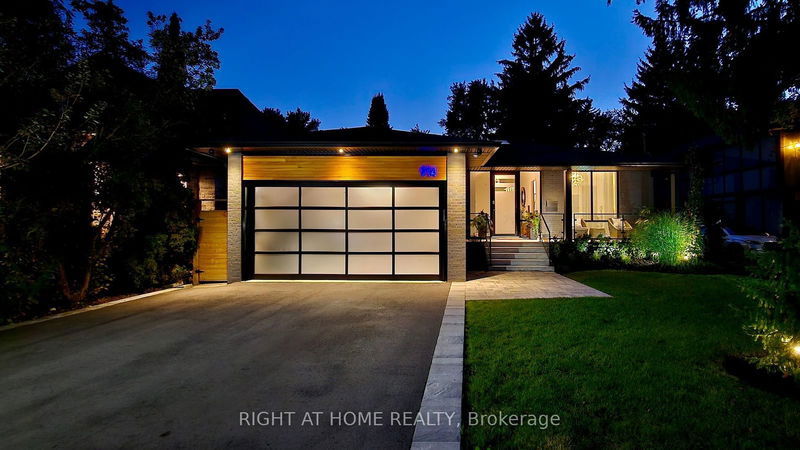Key Facts
- MLS® #: W9506498
- Property ID: SIRC2140895
- Property Type: Residential, Single Family Detached
- Lot Size: 8,736.54 sq.ft.
- Bedrooms: 3+1
- Bathrooms: 4
- Additional Rooms: Den
- Parking Spaces: 6
- Listed By:
- RIGHT AT HOME REALTY
Property Description
This Unique Custom-Renovated Modern One Level Back Split Ravine Lot Home Backs Onto Cooksville Creek. A Secluded 2 Minute Walk To Lake Ontario And Paths That Lead To Parks, Trails, The P.C.Yacht Club, Marina, And Vibrant Port Credit Village. Professionally-designed open-concept Home With 10-12.5 Foot Cathedral Ceilings, 7 Skylights Throughout Provide Natural Light, Lower Level Heated Floor Offers Added Comfort. Custom Built-In Kitchen W/Sleek Quartz Countertops & Stylish Bosh Appliances Including An Induction Stove. 3 En-Suite Bedrooms, 2 With Walk-out to Private Deck Overlooking The Ravine. The Master Bedroom Beckons With a 5-piece En-Suite Bathroom, And A Walk-In Closet. Finished Basement with Extra Bedroom And 3 Pc Washroom. Commercial Grade Aluminum Windows. New Roof, HVAC, Plumbing, Electrical Panel, Electrical Wiring, And Smart Wiring Throughout. Security And Surveillance System With 8 Cameras. Heated Pool. This Exceptional Property Offers Both Comfort And Sophistication In Picturesque Lakeview Village.
Rooms
- TypeLevelDimensionsFlooring
- BedroomMain16' 2" x 11' 1.4"Other
- BedroomMain11' 1.8" x 11' 10.7"Other
- BedroomMain12' 5.6" x 11' 10.7"Other
- KitchenMain15' 1.4" x 16' 9.5"Other
- FoyerMain26' 11.6" x 10' 6.7"Other
- Living roomIn Between30' 3.3" x 16' 8"Other
- Laundry roomBasement8' 6.3" x 10' 8.7"Other
- FurnaceBasement10' 4.7" x 5' 6.2"Other
- BedroomBasement12' 8.7" x 7' 8.5"Other
- Family roomBasement21' 5.4" x 26' 8"Other
- BathroomBasement8' 9.5" x 5' 8.1"Other
- BathroomMain16' 2" x 11' 1.4"Other
Listing Agents
Request More Information
Request More Information
Location
914 Hampton Cres, Mississauga, Ontario, L5G 4G3 Canada
Around this property
Information about the area within a 5-minute walk of this property.
Request Neighbourhood Information
Learn more about the neighbourhood and amenities around this home
Request NowPayment Calculator
- $
- %$
- %
- Principal and Interest 0
- Property Taxes 0
- Strata / Condo Fees 0

