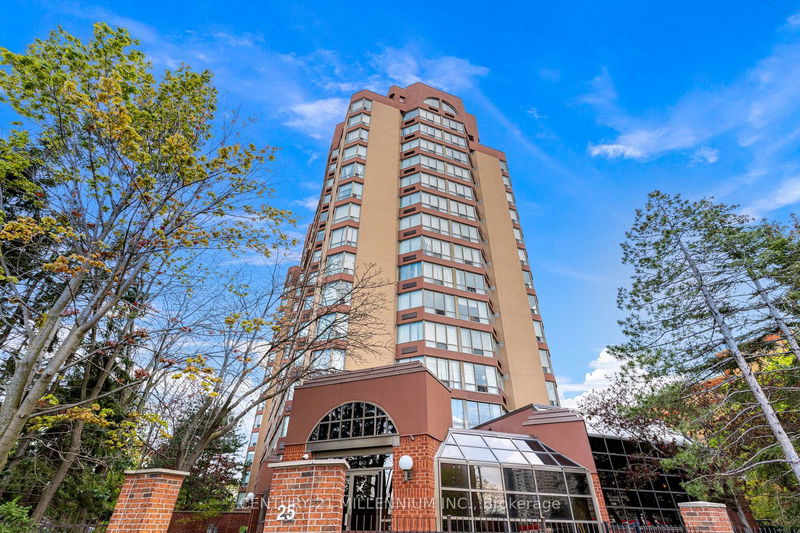Key Facts
- MLS® #: W9418461
- Property ID: SIRC2137284
- Property Type: Residential, Condo
- Year Built: 31
- Bedrooms: 3
- Bathrooms: 3
- Additional Rooms: Den
- Parking Spaces: 2
- Listed By:
- CENTURY 21 MILLENNIUM INC.
Property Description
Upper Penthouse Above The Rest. Rare Find In This 2 Lvl, Spiral Staircase, 3 Bedrm Fully Renovated, Luxury Unit. Fully Reno'd Bthrms W/marble Tiled Flooring, Sep Shower Stall In The 3 Pc Ensuite, Soaker Tub In The Main 4 Pc W/hand Held Rain Shower, All Baths Feat Modern White Vanities & Combo Water Closets/bidets. Features 1,853 Sqft Of Liv Space + A Huge Terrace-168 Sqft. 2 Grg Parking Spaces, Locker & 2 Lrg Storage Spaces In Unit. Gourmet Style Eat-in Kitch W/ample Cabinetry, S/s Appls, Neutral Backsplash, Pot Lights, B/i Microwave Oven/exhaust. Under Valance Lighting, Wall To Wall Window O/l Terrace+ A Vaulted Ceiling W/new York Style Window W/view Of Lake
Rooms
- TypeLevelDimensionsFlooring
- Living roomUpper11' 8.5" x 14' 11.9"Other
- Dining roomUpper11' 3.8" x 18' 5.3"Other
- KitchenUpper7' 10.4" x 13' 1.4"Other
- Breakfast RoomUpper9' 10.1" x 13' 5.4"Other
- BathroomUpper0' x 0'Other
- Family roomMain9' 10.1" x 19' 7.4"Other
- Primary bedroomMain12' 6" x 14' 1.6"Other
- BedroomMain10' 7.9" x 11' 1.4"Other
- BedroomMain9' 8.5" x 11' 1.4"Other
- BathroomMain0' x 0'Other
- BathroomMain0' x 0'Other
Listing Agents
Request More Information
Request More Information
Location
25 Fairview Rd W #UPH 6, Mississauga, Ontario, L5B 3Y8 Canada
Around this property
Information about the area within a 5-minute walk of this property.
Request Neighbourhood Information
Learn more about the neighbourhood and amenities around this home
Request NowPayment Calculator
- $
- %$
- %
- Principal and Interest 0
- Property Taxes 0
- Strata / Condo Fees 0

