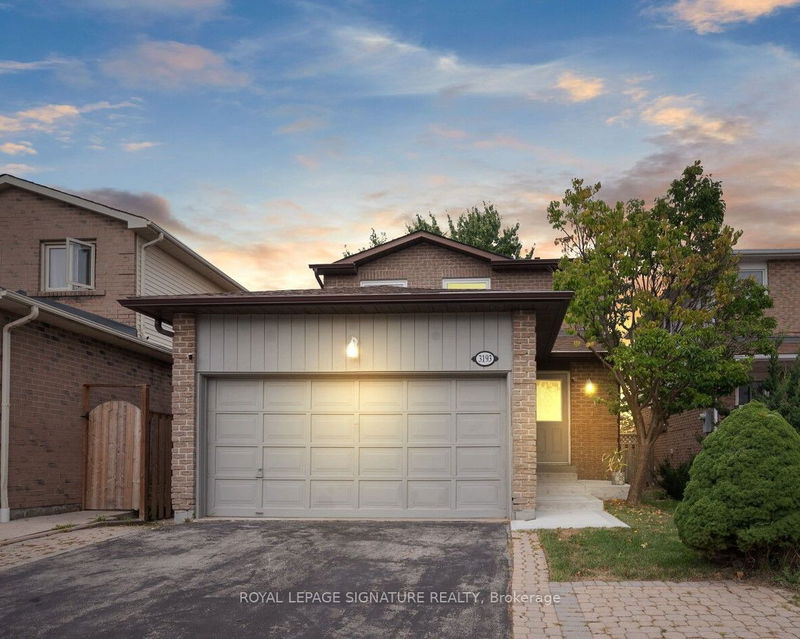Key Facts
- MLS® #: W9398353
- Property ID: SIRC2129994
- Property Type: Residential, Single Family Detached
- Lot Size: 4,439.57 sq.ft.
- Bedrooms: 3+1
- Bathrooms: 3
- Additional Rooms: Den
- Parking Spaces: 4
- Listed By:
- ROYAL LEPAGE SIGNATURE REALTY
Property Description
Gorgeous Detached Home in Erin Mills, on a Premium 140' Deep Lot, with a Garden Studio perfect for a Home Office! Grand Foyer with Open to Below Curved Staircase & Windows that allow extra sunlight. Open-Plan Functional Layout with Laminate Floors through-out! Living Room with Fireplace & Walk-out to Deck, Open Concept Dining Room with Bay Window! Family Sized Eat-in Kitchen with Stainless Steel Appliances, Gas Stove & Walk-out to Side Yard! Spacious Primary Bedroom with a Modern 3 Pc Ensuite Bath, Large Bedrooms with ample storage closets, Upgraded Carpet on 2nd Floor! Professionally Finished Basement with Laminate Floors, a Large Rec Room perfect for entertaining, 1 Bedroom with closet! Garden Studio with Large Windows and Hydro Connection for Year Around use! Landscaped Yard with New Front Steps/Walkway, Deck, New Retaining Wall. Newer Windows 1st & 2nd floor (4 yrs), New Furnace & HWT (1.5 yrs), New Roof/Eavestrough(1.5 yr), CAIR (8 yrs), Attic insulation (1 yr)
Rooms
- TypeLevelDimensionsFlooring
- Living roomMain10' 9.9" x 21' 11.7"Other
- Dining roomMain8' 6.3" x 9' 10.1"Other
- KitchenMain9' 10.1" x 10' 2"Other
- Breakfast RoomMain9' 6.1" x 9' 9.3"Other
- Primary bedroom2nd floor10' 9.9" x 22' 7.6"Other
- Bedroom2nd floor7' 10.4" x 13' 1.4"Other
- Bedroom2nd floor7' 2.6" x 11' 5.7"Other
- Recreation RoomBasement15' 8.9" x 17' 8.5"Other
- BedroomBasement8' 2.4" x 10' 5.9"Other
- WorkshopGround floor0' x 0'Other
Listing Agents
Request More Information
Request More Information
Location
3193 Osbourne Rd, Mississauga, Ontario, L5L 4A4 Canada
Around this property
Information about the area within a 5-minute walk of this property.
Request Neighbourhood Information
Learn more about the neighbourhood and amenities around this home
Request NowPayment Calculator
- $
- %$
- %
- Principal and Interest 0
- Property Taxes 0
- Strata / Condo Fees 0

