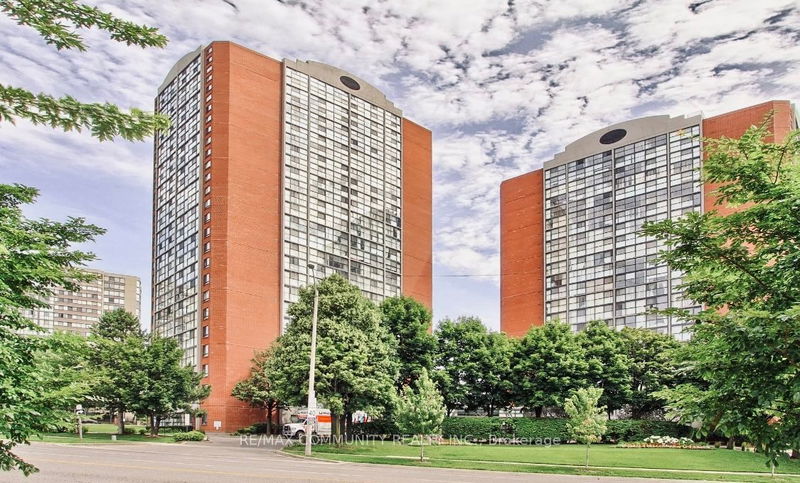Key Facts
- MLS® #: W9397664
- Property ID: SIRC2129930
- Property Type: Residential, Condo
- Year Built: 31
- Bedrooms: 2
- Bathrooms: 2
- Additional Rooms: Den
- Parking Spaces: 1
- Listed By:
- RE/MAX COMMUNITY REALTY INC.
Property Description
Stunning Immaculate, Bright, And Fully Renovated Open Concept 2 Bedroom, 2 Bathroom Apartment. This unit is approx 1,100 Sq Ft, Steps to Square One Mall & Top Rated schools, parks, 1 Min Drive to 403,5 Min drive to Cooksville GO station & Mississauga Community Center. Combined Living And Dining With Two Generously Sized Bedrooms And Two Complete Washrooms. Access To A Wide Range Of Amenities, Including A Gym, Indoor Swimming Pool, Relaxing Sauna, Party Room And A Tennis Court. Conveniently Located At Square One, Mississauga's Vibrant City Centre, You Will Be Surrounded By An Abundance Of Shopping, Dining, And Entertainment Options. With Easy Access To Public Transportation, Major Highways, And The Airport, This Location Is Perfect For Commuters & Urban Enthusiasts Alike. **EXTRAS** Building Amenities: Concierge, Gym, Indoor Pool, Sauna, Tennis Court, Private Condo Playground, Party Room, Games Room, Visitor Parking.Utilities Are Included In The Maintenance fees
Downloads & Media
Listing Agents
Request More Information
Request More Information
Location
4185 Shipp Dr #2213, Mississauga, Ontario, L4Z 2Y8 Canada
Around this property
Information about the area within a 5-minute walk of this property.
Request Neighbourhood Information
Learn more about the neighbourhood and amenities around this home
Request NowPayment Calculator
- $
- %$
- %
- Principal and Interest 0
- Property Taxes 0
- Strata / Condo Fees 0

