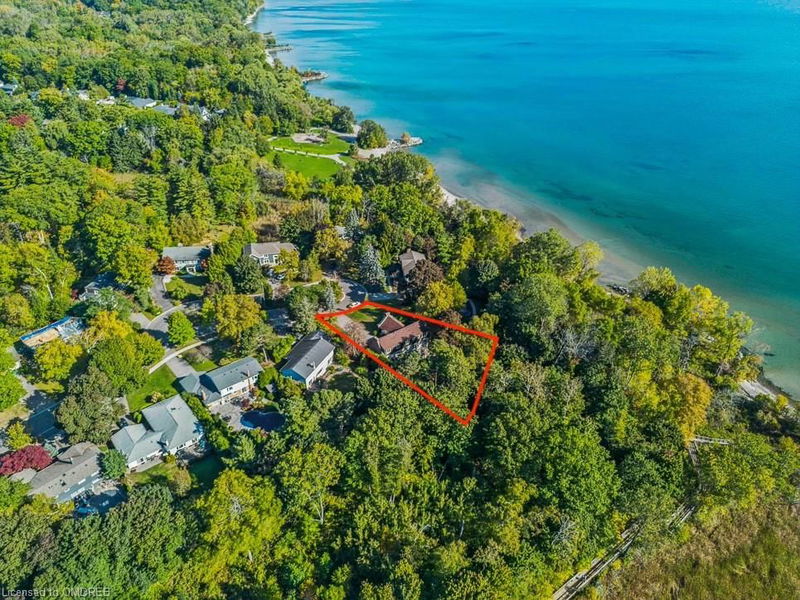Key Facts
- MLS® #: 40655398
- Property ID: SIRC2128252
- Property Type: Residential, Single Family Detached
- Living Space: 2,885 sq.ft.
- Bedrooms: 3
- Bathrooms: 3+1
- Parking Spaces: 10
- Listed By:
- Royal LePage Real Estate Serv Regan Real Estate
Property Description
Nestled on a tranquil cul-de-sac, this private family home is steps away from Rattray Marsh Conservation Area & Lake Ontario. Surrounded by soaring treelines & lush gardens, this secluded abode showcases modern luxuries balanced with traditional comforts. Draped in picturesque windows & offering nearly 4,500 square feet of livable space, enjoy endless views of the natural surroundings.
Completely remastered main level highlights bright & airy principle rooms featuring vaulted ceilings, timbering beam accents & wood burning fireplaces. The breathtaking bespoke kitchen is fully equipped with built-in JennAir appliances, spacious breakfast area & walk-out access to the oversized sundeck overlooking the backyard. The primary bedroom offers beautiful b/i closets with a spa inspired 5pc ensuite. Remaining bedrooms present large closets & private 3pc ensuites. Convenient upper level laundry room with custom built-in storage
Finished walk-out basement featuring large recreation & media rooms. Lorne Park School District. Easy Access to QEW, GO Station, Lake, Trails & more!
Rooms
- TypeLevelDimensionsFlooring
- Family roomMain15' 1.8" x 17' 3.8"Other
- Dining roomMain12' 7.9" x 13' 3"Other
- Breakfast RoomMain10' 7.1" x 10' 9.1"Other
- KitchenMain10' 9.1" x 12' 7.9"Other
- Living roomMain12' 11.9" x 22' 6"Other
- Primary bedroom2nd floor12' 6" x 17' 10.9"Other
- Bedroom2nd floor10' 7.9" x 14' 2.8"Other
- Laundry room2nd floor5' 4.1" x 11' 3"Other
- Bedroom2nd floor10' 4.8" x 17' 10.9"Other
- Recreation RoomBasement21' 1.9" x 25' 11.8"Other
- Media / EntertainmentBasement14' 6" x 17' 11.1"Other
- UtilityBasement10' 5.9" x 23' 3.1"Other
Listing Agents
Request More Information
Request More Information
Location
1294 Gatehouse Drive, Mississauga, Ontario, L5H 1A5 Canada
Around this property
Information about the area within a 5-minute walk of this property.
Request Neighbourhood Information
Learn more about the neighbourhood and amenities around this home
Request NowPayment Calculator
- $
- %$
- %
- Principal and Interest 0
- Property Taxes 0
- Strata / Condo Fees 0

