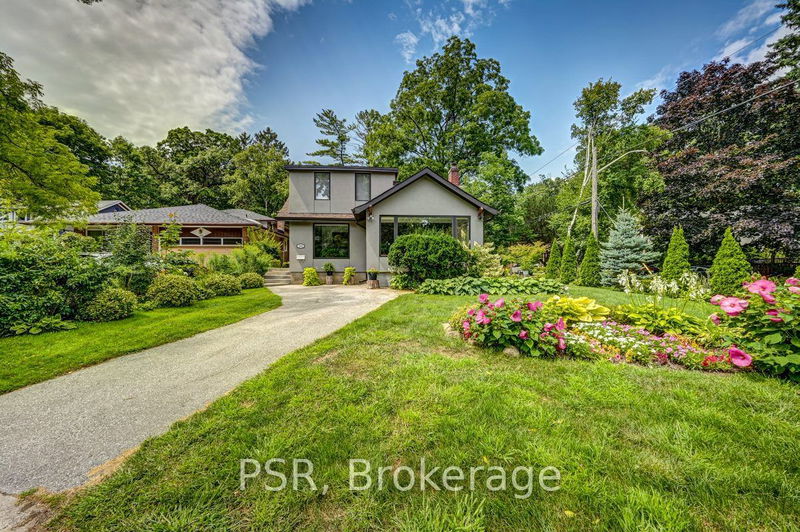Key Facts
- MLS® #: W9394618
- Property ID: SIRC2128226
- Property Type: Residential, Single Family Detached
- Lot Size: 7,893 sq.ft.
- Bedrooms: 4+1
- Bathrooms: 3
- Additional Rooms: Den
- Parking Spaces: 6
- Listed By:
- PSR
Property Description
Welcome To Mineola West, Priced To Sell At An Unbeatable Value! Don't Miss This Once In A Lifetime Opportunity! With Just A Little Imagination, This Could Truly Be Your Dream Home, In Your Dream Area. Enjoy A Premium Lifestyle Entertaining Friends & Family In This Updated Home, Or Build The Custom Home Of Your Dreams On This Stunning Corner Lot. The Possibilities Are Endless! 2 Driveways That Could Fit Up To 6 Cars. Full Stucco Exterior, Custom Oversized Windows Letting In Lots Of Natural Light & Giving You Breathtaking Views Of Picturesque Mineola West Right From Your Living & Dining. Large Welcoming Foyer W/ Entrance To The Main, Upper & Lower Floors. Gleaming Hardwood Throughout. Pot Lights, Designer Trims & Finishes. Open Concept Living & Dining W/ Fireplace. Gorgeous Bathroom W/ Oversized Glass Shower & Stone Counter. Huge, Custom Chef's Kitchen W/ Oversized Island Boasting Waterfall Stone That Could Sit 4-6 People, Gas Stove & Restaurant Grade Built In Appliances With A Walk Out To Your Beautiful Deck & Large Backyard.
Rooms
- TypeLevelDimensionsFlooring
- FoyerMain9' 10.1" x 12' 5.6"Other
- Living roomMain14' 9.1" x 31' 2"Other
- Dining roomMain14' 9.1" x 31' 2"Other
- KitchenMain16' 4.8" x 10' 7.8"Other
- Primary bedroomMain11' 5.7" x 10' 9.9"Other
- BedroomMain8' 6.3" x 9' 10.1"Other
- Bedroom2nd floor11' 5.7" x 8' 10.2"Other
- Recreation Room2nd floor7' 6.5" x 13' 1.4"Other
- Bedroom2nd floor10' 9.9" x 17' 2.6"Other
- Recreation RoomLower15' 11" x 20' 8"Other
- BedroomLower10' 4" x 9' 4.2"Other
- Laundry roomLower7' 1.8" x 15' 5"Other
Listing Agents
Request More Information
Request More Information
Location
105 Mineola Rd W, Mississauga, Ontario, L5G 2C4 Canada
Around this property
Information about the area within a 5-minute walk of this property.
Request Neighbourhood Information
Learn more about the neighbourhood and amenities around this home
Request NowPayment Calculator
- $
- %$
- %
- Principal and Interest 0
- Property Taxes 0
- Strata / Condo Fees 0

