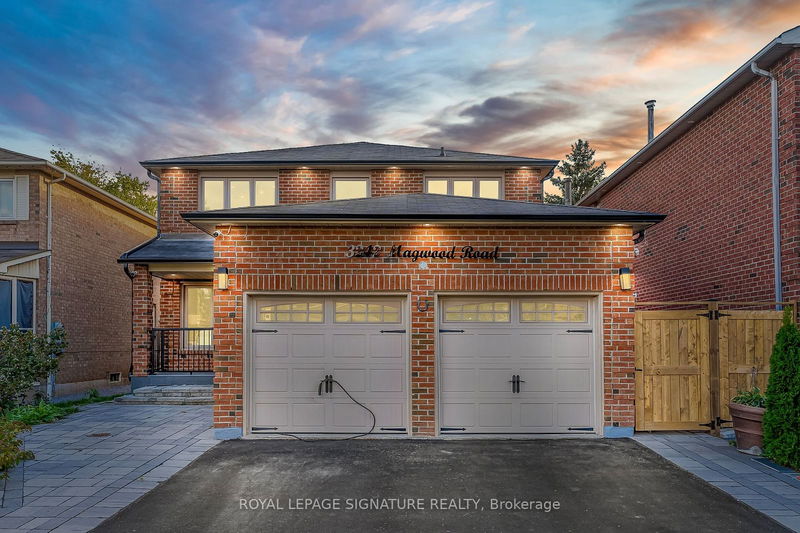Key Facts
- MLS® #: W9394394
- Property ID: SIRC2127793
- Property Type: Residential, Single Family Detached
- Lot Size: 4,564.45 sq.ft.
- Bedrooms: 4+2
- Bathrooms: 4
- Additional Rooms: Den
- Parking Spaces: 8
- Listed By:
- ROYAL LEPAGE SIGNATURE REALTY
Property Description
Welcome to 3242 Magwood Rd, Erin Mills the perfect family home that blends modern living with community convenience. This fully upgraded 4-bedroom gem features fresh paint, new flooring, and pot lights throughout. The stylish kitchen, equipped with built-in appliances, is designed for todays discerning buyer. Located in a family-friendly neighborhood, you're within walking distance to schools, parks, and Costco, with shopping, restaurants, and gyms just minutes away. Commuting is easy with nearby access to highways 403, 407 and QEW. Plus, a finished 2-bedroom basement with a separate entrance offers rental income potential. Your dream home awaits!
Rooms
- TypeLevelDimensionsFlooring
- FoyerMain14' 11.5" x 21' 4.6"Other
- Living roomMain32' 10" x 50' 7.8"Other
- Dining roomMain33' 5.5" x 44' 1.5"Other
- KitchenMain33' 5.5" x 36' 8.1"Other
- Family roomMain34' 1.8" x 52' 2.3"Other
- Primary bedroom2nd floor36' 10.7" x 63' 2.9"Other
- Bedroom2nd floor33' 9.9" x 51' 8.4"Other
- Bedroom2nd floor36' 10.7" x 48' 5.1"Other
- Bedroom2nd floor32' 1.8" x 34' 5.3"Other
- KitchenLower36' 8.5" x 72' 8"Other
- BedroomLower32' 10.4" x 29' 11"Other
- BedroomLower29' 3.1" x 34' 2.6"Other
Listing Agents
Request More Information
Request More Information
Location
3242 Magwood Rd, Mississauga, Ontario, L5L 5G6 Canada
Around this property
Information about the area within a 5-minute walk of this property.
Request Neighbourhood Information
Learn more about the neighbourhood and amenities around this home
Request NowPayment Calculator
- $
- %$
- %
- Principal and Interest 0
- Property Taxes 0
- Strata / Condo Fees 0

