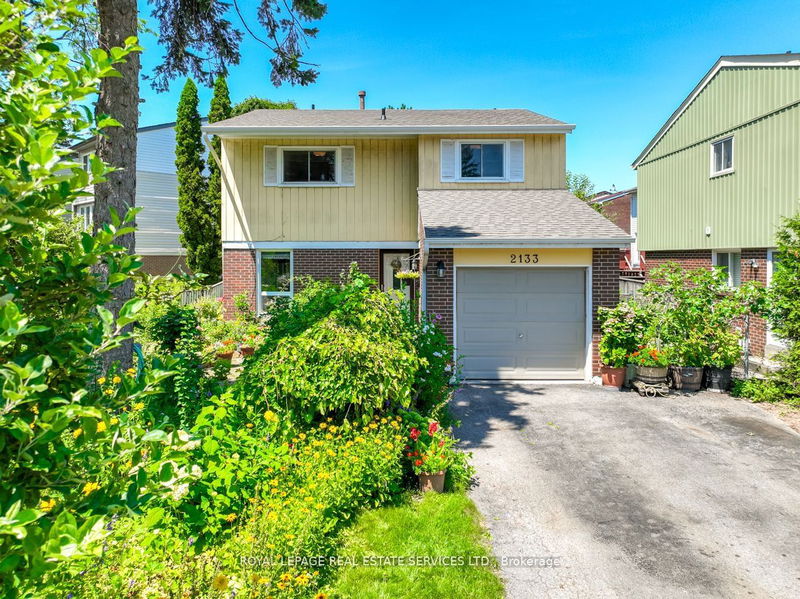Key Facts
- MLS® #: W9361706
- Property ID: SIRC2126426
- Property Type: Residential, Single Family Detached
- Lot Size: 5,600 sq.ft.
- Year Built: 31
- Bedrooms: 4
- Bathrooms: 3
- Additional Rooms: Den
- Parking Spaces: 7
- Listed By:
- ROYAL LEPAGE REAL ESTATE SERVICES LTD.
Property Description
FOR SALE: Spacious 4 Bedroom Detached Family Home on a Quiet Cul-De-Sac. Eat-In Kitchen w/Granite Counters and Breakfast Area Over-Looking the Front Yard. Bright Living/Dining Area w/French Doors, Large Windows, Hardwood Floors and Walk-Out to Backyard. Main Floor 2pc Bathroom. Generous 4 Bedrooms Upstairs w/ 4 Pc Bathroom and Master Bedroom w/2pc Ensuite. Finished Basement w/ Rec Room, Fireplace, Laundry, and Plenty of Room for Storage. Private Front and Backyard Private Oasis Surrounded by Hundreds of Beautiful Flowers. Single Car Garage w/ Double-Wide Driveway That Can Park 6 Cars. Ideally Situated In The Vibrant Erin Mills Neighborhood. Just A Short Drive Away, You'll Find The Erin Mills Town Centre, Which Offers A Wide Array Of Shopping And Dining Options To Cater To All Tastes And Preferences. For Those Who Enjoy Outdoor Activities, Millway Gate Park And South Common Park Are Within Walking Distance, Providing Beautiful Green Spaces For Recreation And Relaxation. The Property Boasts Excellent Connectivity With Easy Access To Highway 403, Making It A Convenient Location For Commuters Heading To Toronto Or Other Parts Of The Greater Toronto Area. Public Transportation Is Also Readily Available, With Several Bus Routes Servicing The Area And The Nearby Erin Mills Transitway Station. Families Will Be Pleased To Know That The Area Is Home To Some Of Mississauga's Top-Rated Schools, Including St. Rose Of Lima Separate School And Erindale Secondary School, Both Known For Their Strong Academic Programs And Community Involvement. Additionally, The University Of Toronto Mississauga Campus Is Just A Short Drive Away, Offering Further Educational Opportunities. Experience The Perfect Blend Of Convenience, Community, And Connectivity At 2133 Millway Gate, A Truly Exceptional Place To Call Home. Largest model on street.
Rooms
- TypeLevelDimensionsFlooring
- KitchenMain7' 5.3" x 9' 1.8"Other
- Breakfast RoomMain6' 10.2" x 7' 2.6"Other
- Dining roomMain9' 10.1" x 10' 4.7"Other
- Living roomMain13' 1.4" x 16' 9.5"Other
- Primary bedroom2nd floor12' 7.9" x 12' 11.1"Other
- Bedroom2nd floor10' 8.6" x 12' 11.9"Other
- Bedroom2nd floor8' 11.8" x 11' 10.9"Other
- Bedroom2nd floor8' 11.8" x 11' 8.9"Other
- Recreation RoomLower12' 11.1" x 18' 4.4"Other
- Laundry roomLower0' x 0'Other
Listing Agents
Request More Information
Request More Information
Location
2133 Millway Gate, Mississauga, Ontario, L5L 1R2 Canada
Around this property
Information about the area within a 5-minute walk of this property.
Request Neighbourhood Information
Learn more about the neighbourhood and amenities around this home
Request NowPayment Calculator
- $
- %$
- %
- Principal and Interest 0
- Property Taxes 0
- Strata / Condo Fees 0

