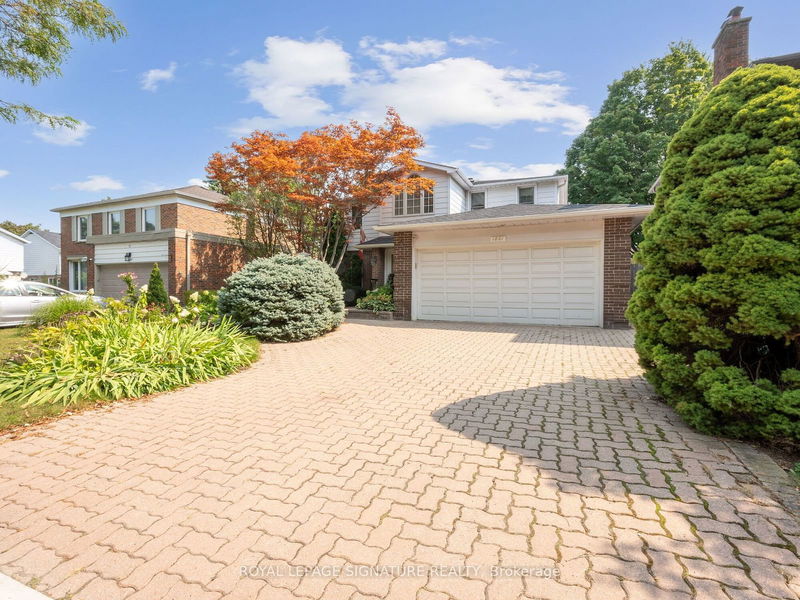Key Facts
- MLS® #: W9392124
- Property ID: SIRC2126395
- Property Type: Residential, Single Family Detached
- Lot Size: 6,017.61 sq.ft.
- Year Built: 31
- Bedrooms: 4
- Bathrooms: 3
- Additional Rooms: Den
- Parking Spaces: 4
- Listed By:
- ROYAL LEPAGE SIGNATURE REALTY
Property Description
Nestled on a picturesque, tree-lined street in the coveted Applewood neighborhood of East Mississauga, this exquisite home sits on a generous 52ft x 120ft lot, featuring a secluded backyard oasis with a stunning inground pool. Perfect for those who value privacy and outdoor living, this serene retreat provides an ideal setting for relaxing, entertaining, and enjoying the beauty of nature, right at your doorstep.Just a stones throw from Toronto, this rare gem offers both tranquility and convenience. You'll be close to the Markland Woods Golf Course, top-rated schools, bustling shopping centers, and plenty of parks and ravines for outdoor adventures. With easy access to public transit, commuting is a breeze, and you'll have everything you need for an upscale, modern lifestyle in one of the city's most sought-after areas.The property has been virtually staged, giving you a glimpse of its potential as the home of your dreams. Dont miss this opportunity to experience luxury living in Applewood Schedule your private tour today!.
Rooms
- TypeLevelDimensionsFlooring
- Living roomGround floor12' 6.7" x 18' 5.3"Other
- Family roomGround floor11' 6.1" x 18' 3.2"Other
- Dining roomGround floor10' 5.1" x 11' 3"Other
- KitchenGround floor60' 4.7" x 72' 6"Other
- Primary bedroom2nd floor39' 11.5" x 65' 10.1"Other
- Bedroom2nd floor32' 9.7" x 36' 8.9"Other
- Bedroom2nd floor50' 6.2" x 38' 4.6"Other
- Bedroom2nd floor11' 5.7" x 15' 4.2"Other
- Recreation RoomBasement11' 8.9" x 18' 3.2"Other
Listing Agents
Request More Information
Request More Information
Location
1801 Stonepath Cres, Mississauga, Ontario, L4X 1Y1 Canada
Around this property
Information about the area within a 5-minute walk of this property.
Request Neighbourhood Information
Learn more about the neighbourhood and amenities around this home
Request NowPayment Calculator
- $
- %$
- %
- Principal and Interest 0
- Property Taxes 0
- Strata / Condo Fees 0

